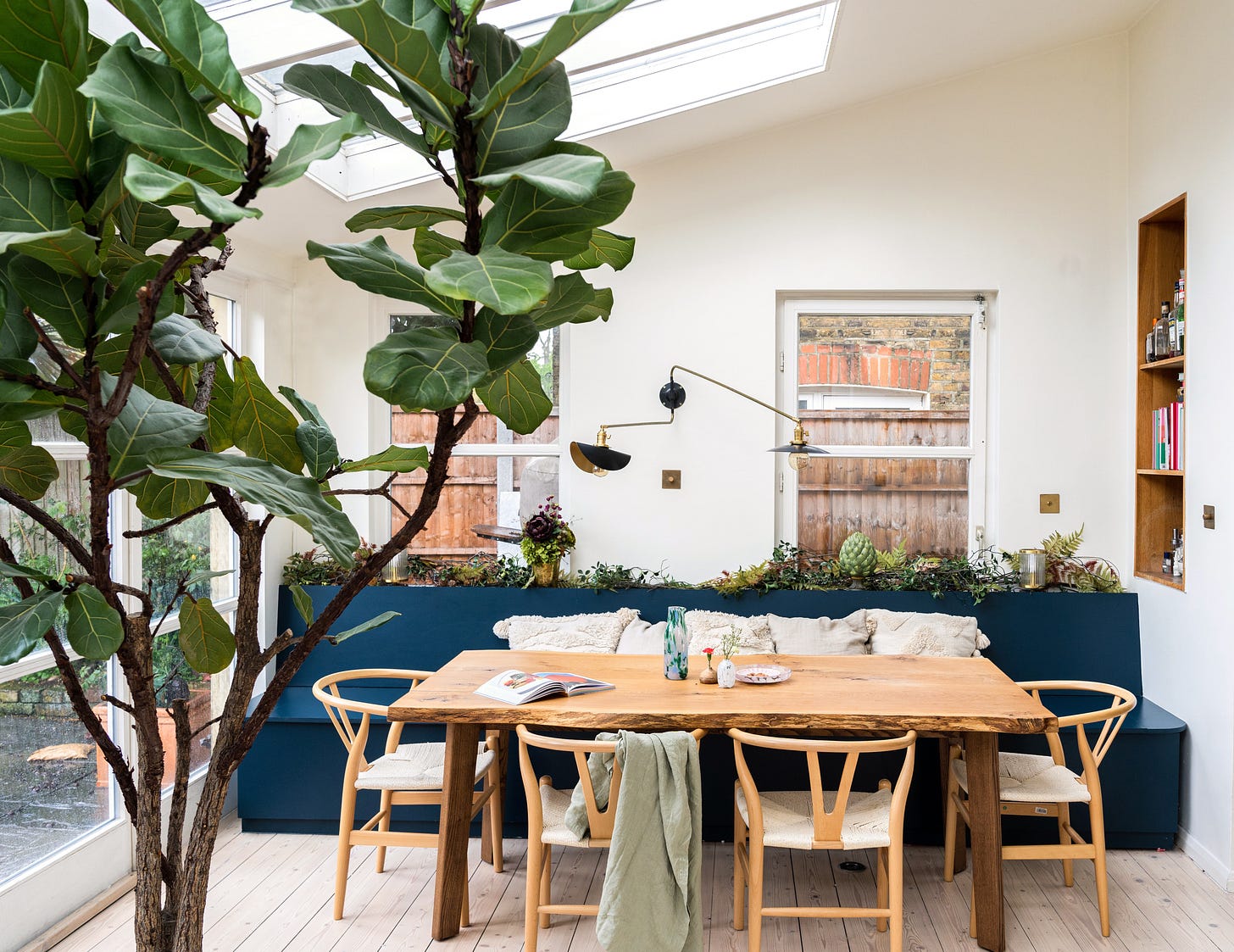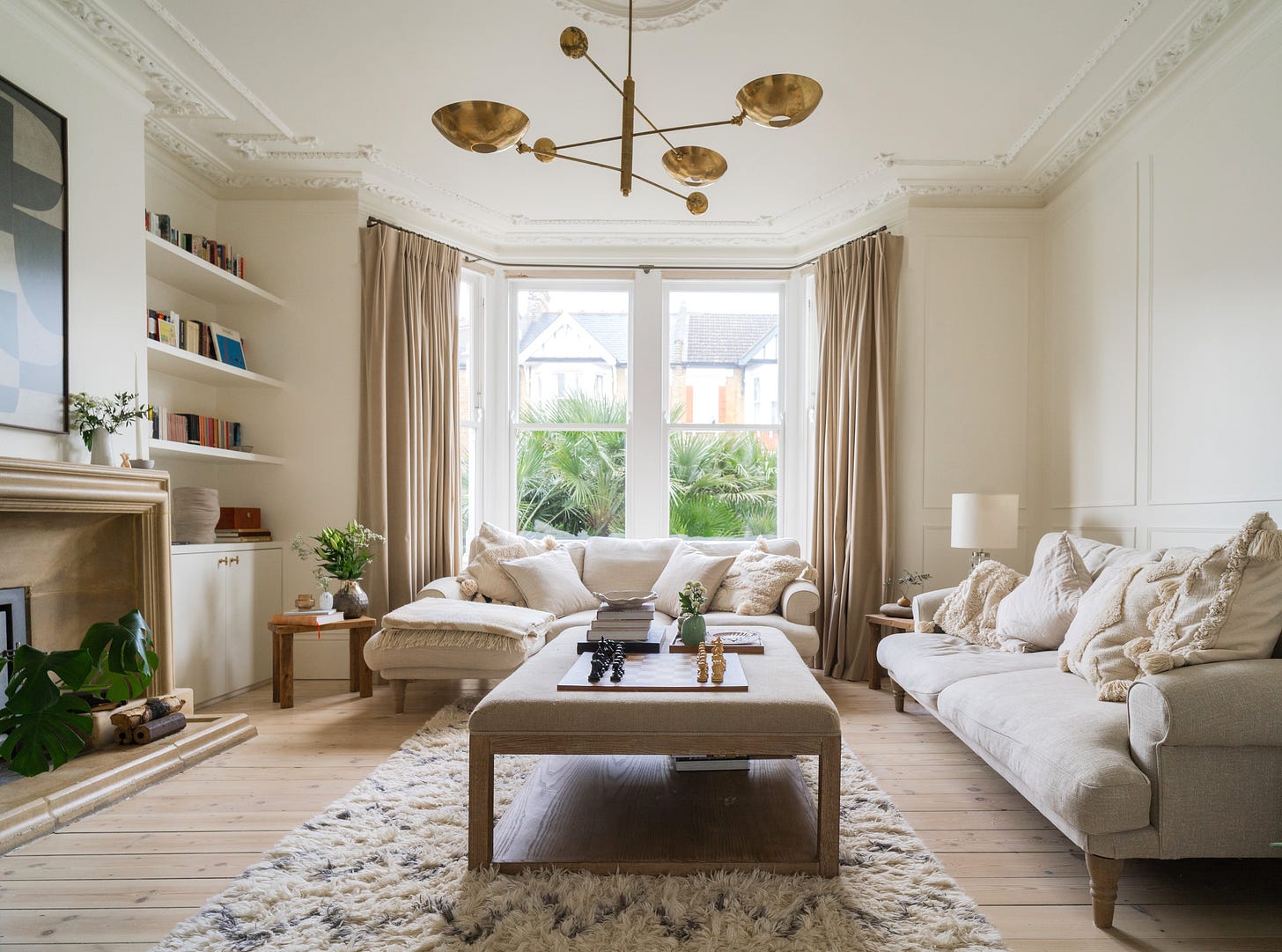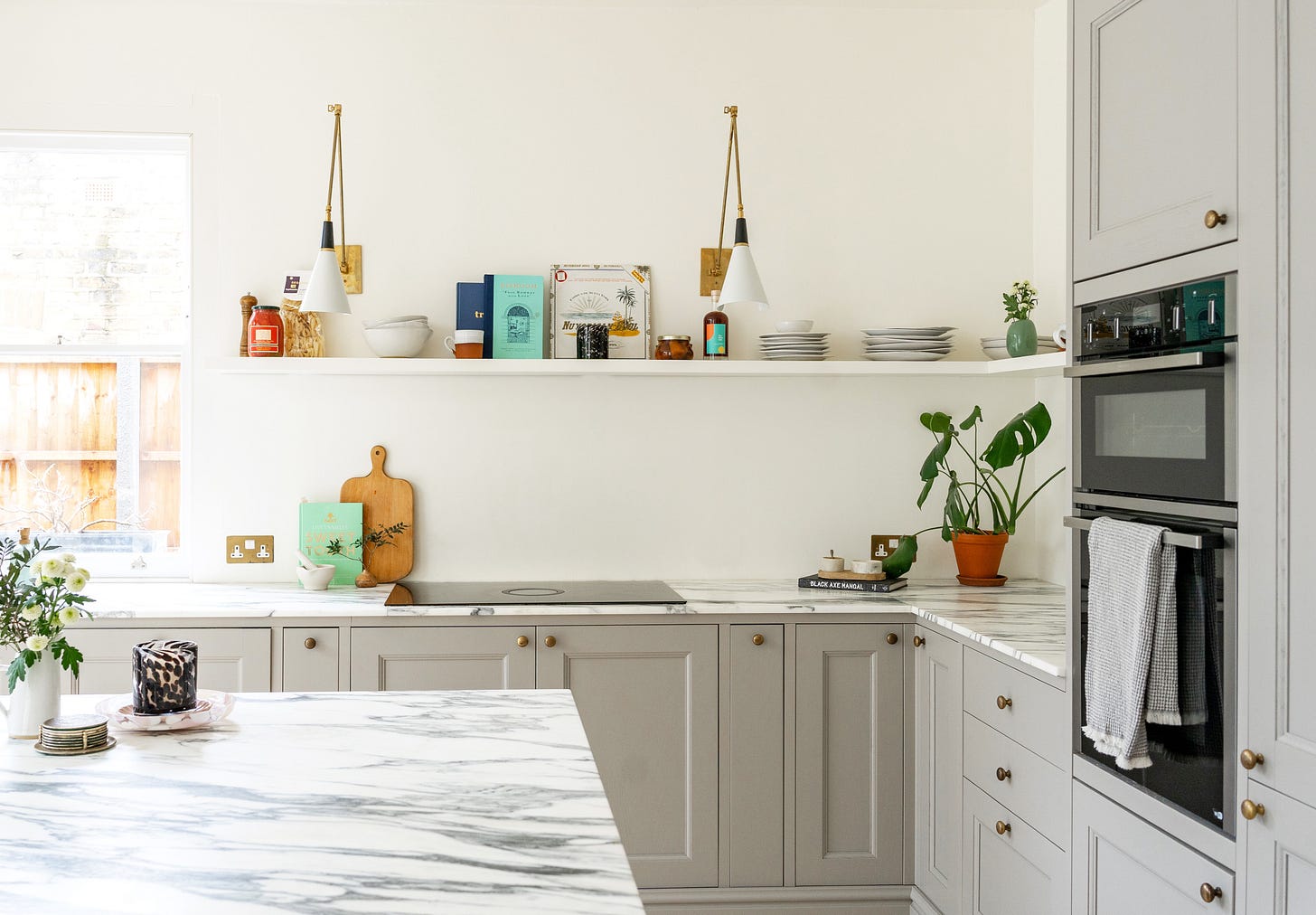Smart storage + clever planning were the key to success in this family home renovation
See how a few simple layout alterations and some clever storage tricks have transformed this previously dark and cramped house into a spacious and light-filled family home
We speak to founder and creative design director Pauline Dellemotte from architecture and interior design studio Atelier Ochre about how she redesigned this property’s layout to create a stylish yet practical home the whole family can enjoy.
HOW DID YOU COME TO BE INVOLVED IN THE PROJECT?
Word of mouth. The client bought the Victorian property in Wanstead, east London in 2020. It was in fairly reasonable condition and in a great location – close to the city centre for a quick commute, but also walking distance to the green space of Wanstead Park, which has the most amazing wildlife and is perfect for family days out.
WHAT WAS YOUR CLIENT’S BRIEF?
The couple – who have young children and two cats – bought the property with the intention of renovating it. They wanted to modernise it, as the kitchen and dining area was very dated, plus they needed help connecting the ground-floor rooms at the front of the house with the back of the property. They also quickly realised that the first-floor bathroom layout needed reconfiguring to make it suitable for family life.

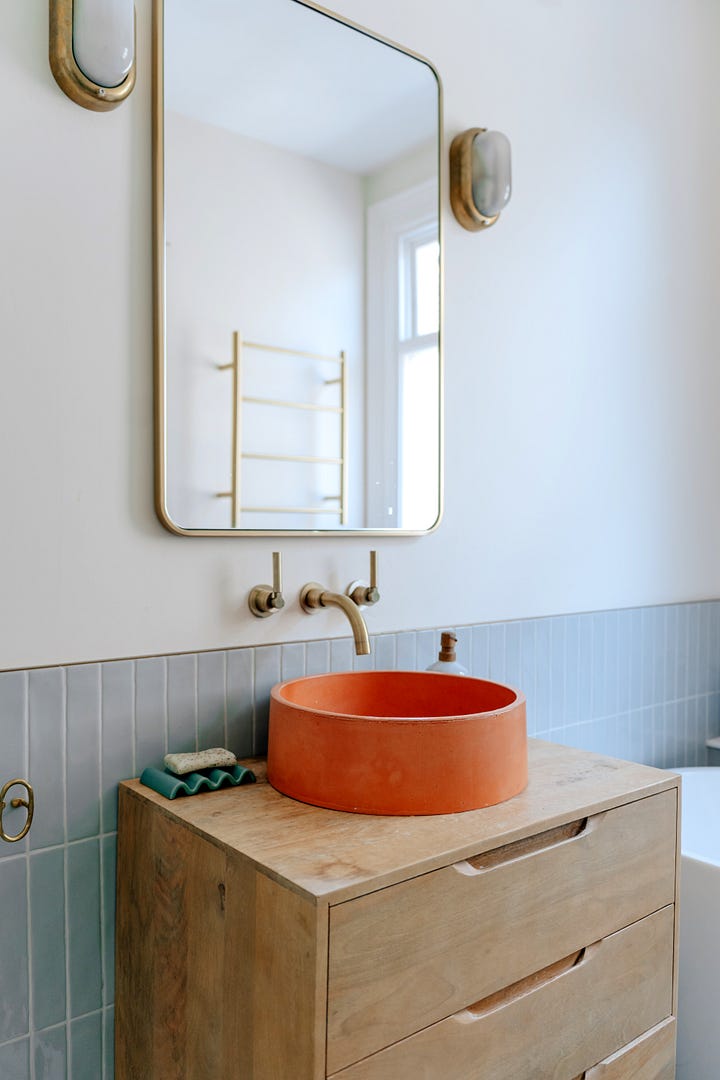
WHAT WERE THE MAIN PRIORITIES?
The house had great potential and nice historical features. The main priorities were improving the flow of the ground floor to create distinct zones to gather, play and relax. This involved changing the access between the front and back of the house by knocking through a wall to help unite the two living zones.
They also wanted to rework the kitchen layout to create room for a spacious dining area. We ended up blocking access to a side path in order to squeeze in a long bespoke banquette seating area paired with a live-edge solid oak table. It provides enough seating for formal dinner parties with family and friends, as well as a comfortable relaxed setting for everyday living.
The other biggest change was rearranging the first-floor landing layout to increase the size of the family bathroom. The reconfiguration has allowed room for both a bathtub and a separate shower.
DESCRIBE YOUR STYLE
As an architecture firm, we love playing with colours, textures and patterns. We were very lucky that the clients were happy to explore all three when decorating the home’s interior. We’ve definitely experimented with colour in this home, using Farrow & Ball Hague Blue 30 for the kitchen banquette seating and a soft purple hue in the client’s daughter’s bedroom – Farrow & Ball’s Setting Plaster N231. We even added some colour in the form of a vibrant orange basin in the family bathroom that we sourced from Etsy.
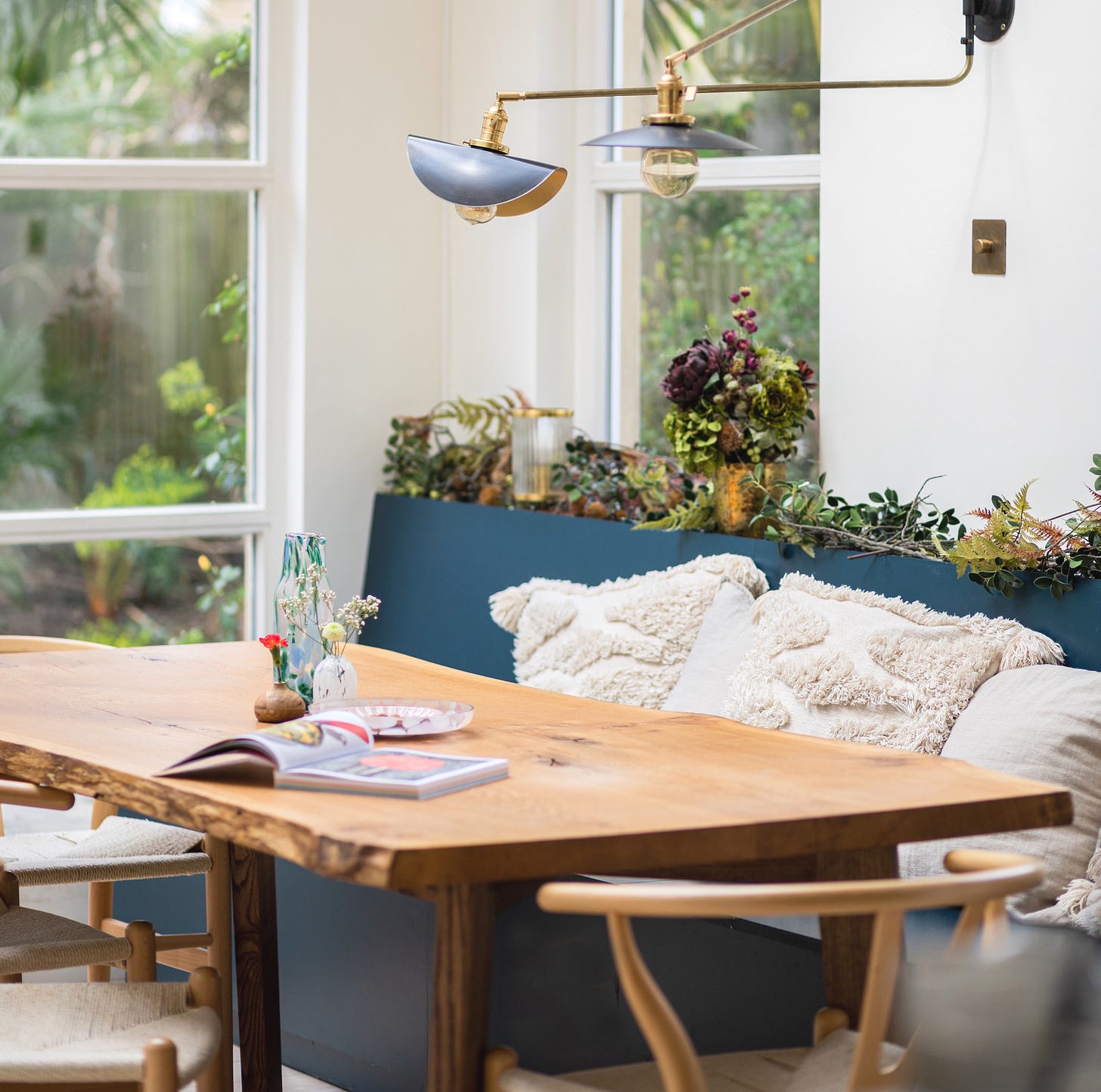
ANY MONEY-SAVING TRICKS?
The family lived on the second floor of the house while works took place so they didn’t have to pay rental costs. We also tried to refrain from adding new things everywhere. For example, we encased the existing functioning radiators into bespoke joinery. They are now hidden, but performing as before. For example, the little shelf (designed with appropriate ventilation) behind the banquette seating is actually encasing an existing radiator but also doubling up as a display surface for plant pots, books and curios. We also didn’t replace the flooring throughout the ground level. Instead, we sanded down the wooden floorboards and gave them a coat of clear matt oil.


WHAT MAKES THE NEW LAYOUT IDEAL FOR FAMILY LIFE?
Big bespoke family banquette seating is great for hosting friends and family. We also added in storage beneath the bench seating to hide away the clutter. Opening up the front sitting room with the back of the house now allows the clients to keep an eye on the kids while cooking and relaxing in the kitchen.
We’ve also added in lots of built-in bespoke multifunctional furniture throughout. For example, in the kids bedroom (above), we’ve designed a window seat with storage which also doubles up as a desk for when the client’s daughter starts school.
Looking for more house renovation inspo? Check out how French owners Gabrielle and Pierre Martin transformed their tired abode into a bright, light and colourful home OR how Laura and Stephen Lotinga managed to create more space in their London terrace without extending.




