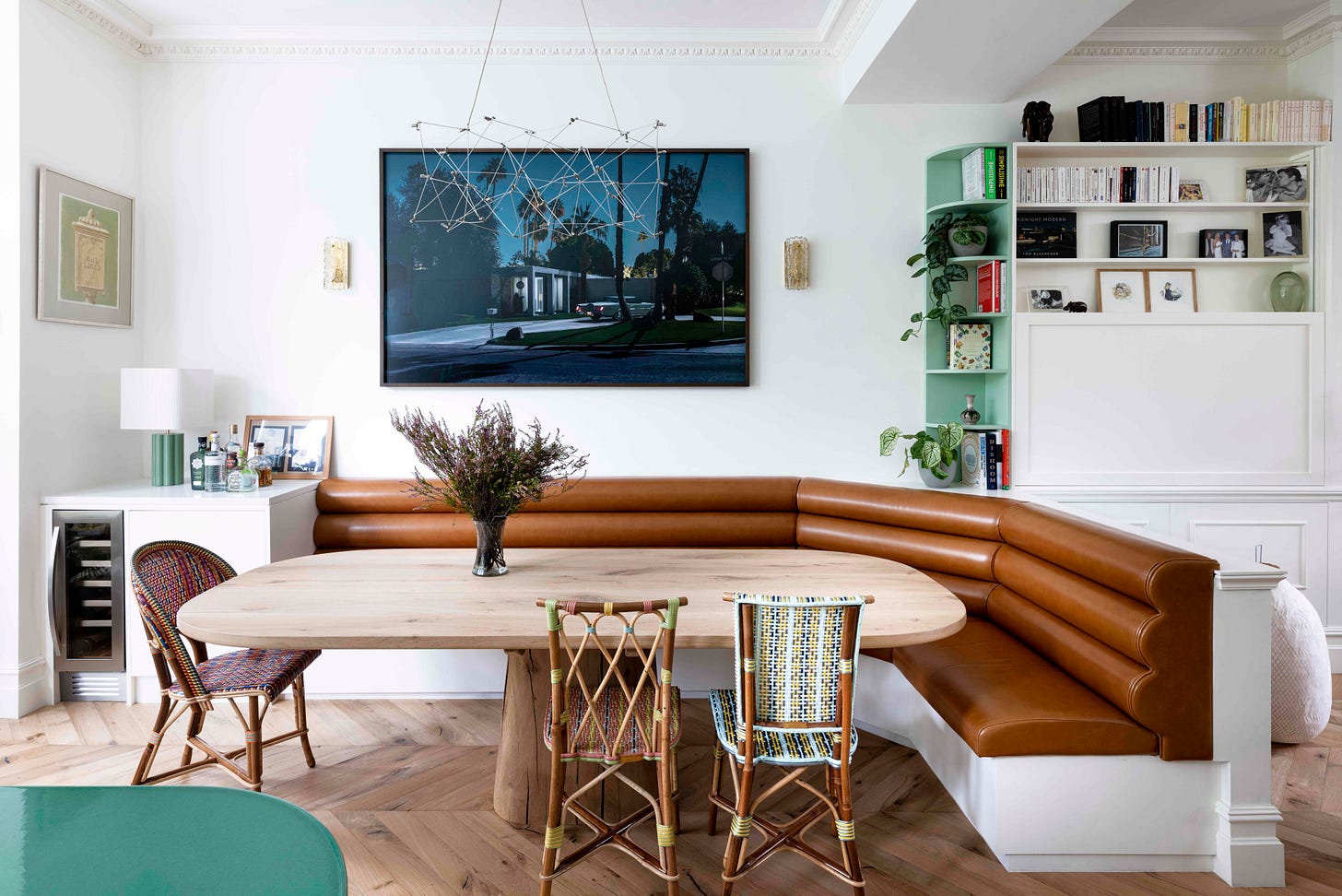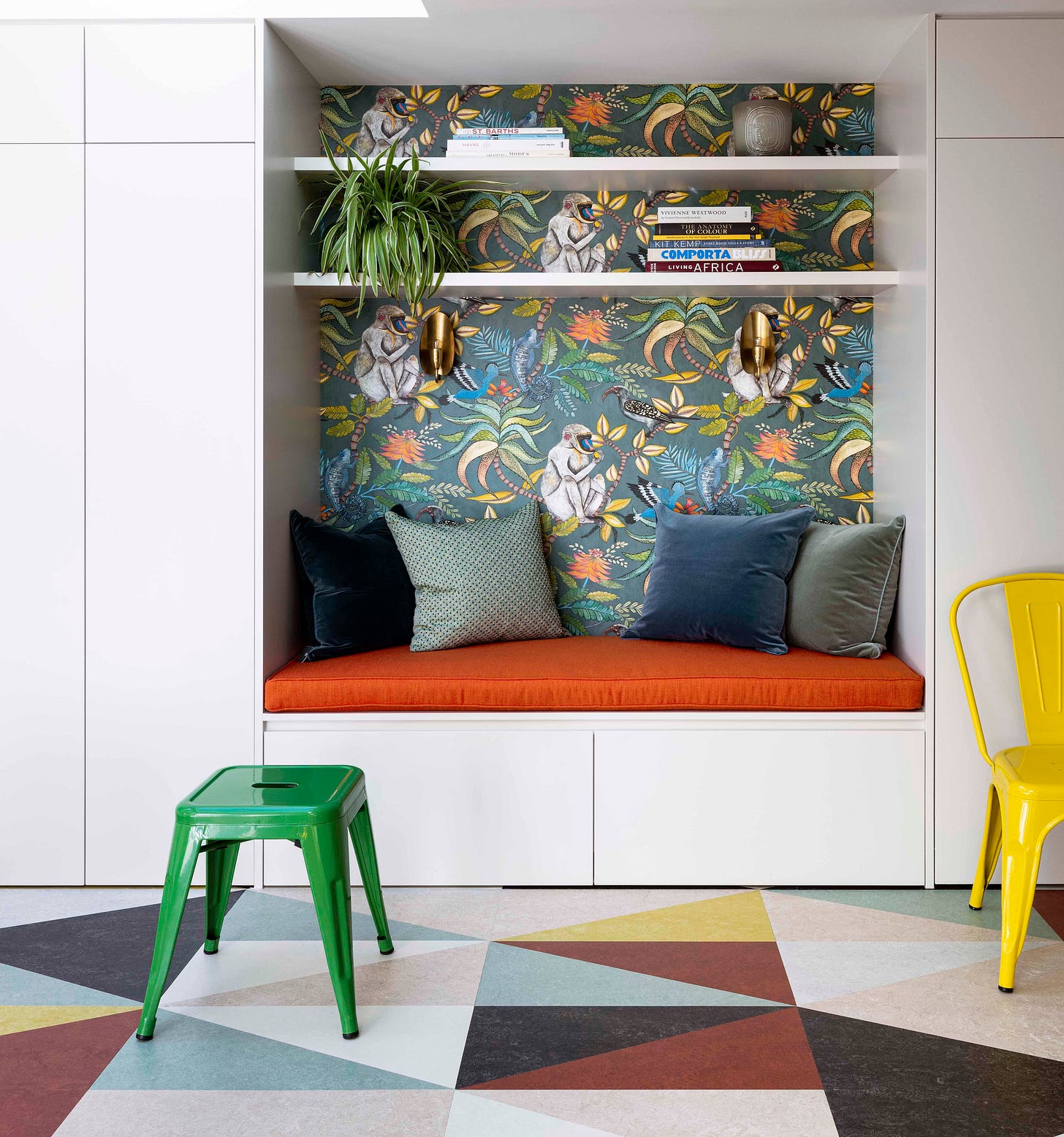Technicolour Dream: Tour this kaleidoscopic family home that’s a riot of pattern and colour
A dated Victorian townhouse is now a vibrant home with bags of personality thanks to clever design decisions by K&H Design. The studio’s founder Katie Glaister reveals the secret to their success
When French owners Gabrielle and Pierre Martin bought their home in Notting Hill, London, the property appealed to them for many reasons, not least its Victorian architecture and large communal garden space. However, the home’s interior was lacking in natural light, colour and space, as well as being a little too stuffy in design. “Although the house is arranged over four floors, its footprint is, in classic townhouse style, not huge,” says Katie Glaister, founder of interior architectural and design studio K&H Design. “With its neutral walls, curtains at the front and back windows, and fenders around the fireplace, it felt too old and traditional for the young family.”

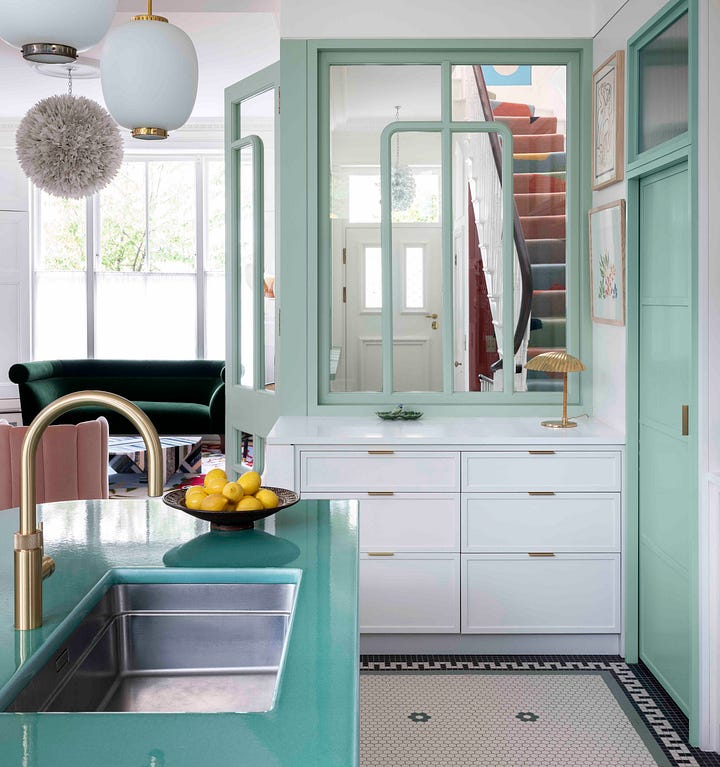
K&H was brought in to deploy clever layouts, add bespoke joinery and inject life, colour and pattern into the family house. “Gabrielle had firm ideas for how she wanted the rooms to look: full of uplifting colour and pattern but she knew that she needed a little expert advice to help pull her ideas and the decor together,” says Katie.
“I had lots of moodboards and pictures,” says Gabrielle. “I like Scandinavian and Parisian styles, but I also like it super messy, super English. Plus I love colour – I’m all over the place when it comes to inspiration, so I needed people to keep me focused.”
K&H opened up the previously closed-off entry hallway with glazing, creating views to the garden from the moment you walk through the cardamom-yellow front door. Daylight streams in through a large window on the main living level, pouring into the rest of the first floor.
Rather than opting for a formal interior, the family pursued a mostly open-plan living space, fitting a bistro-like breakfast room over a traditional dining room. The space leans into an artsy brasserie vibe, with a cognac leather banquette and rattan chairs from Philippe Model. In the adjoining kitchen, the designers continued the theme, installing a mosaic tile floor and accessorising the island with rattan barstools. “The client wanted to bring some of that Parisian charm, but they very much also wanted this to be their Notting Hill London home,” says Katie.


Upstairs, the master bedroom was tricky to arrange and Gabrielle and Pierre were initially set on retaining the symmetry of the room’s original three windows. K&H measured up the couple’s clothes and calculated the wardrobe space they would need and convinced them of the need to place the bed in the centre of the room and add a partition wall behind the headboard with built-in storage. Adding the dividing wall enabled K&H to create a dressing-room area, fitted with mirrored wardrobes to reflect daylight and two separate entrances to the en-suite bathroom behind – a practical solution, as well as an aesthetic one, as the couple get up at different times in the morning for work.
“It allows Pierre to quietly get dressed for early-morning meetings while Gabrielle snoozes away. We like to understand the client’s sleep and work patterns to help smooth away pain points in the daily routine,” says Katie.
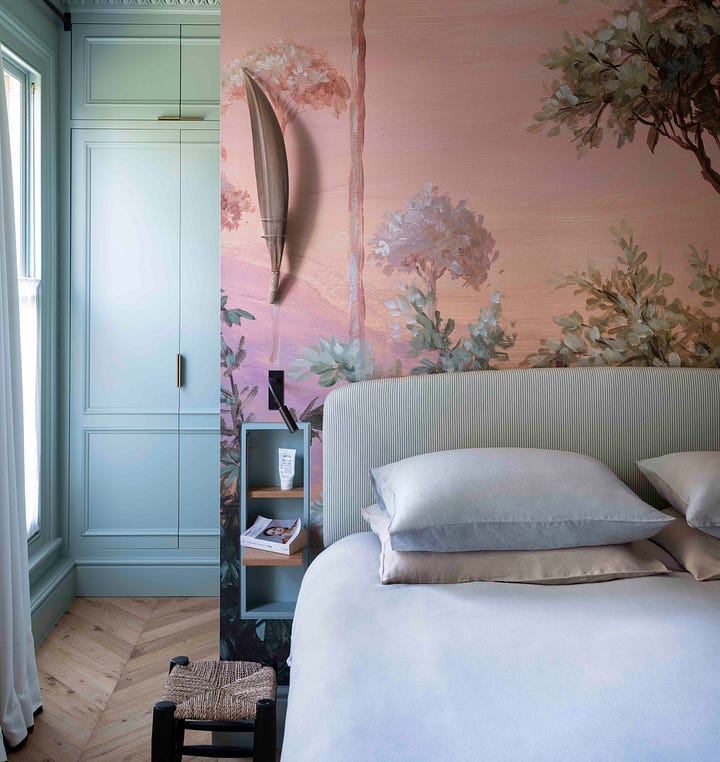
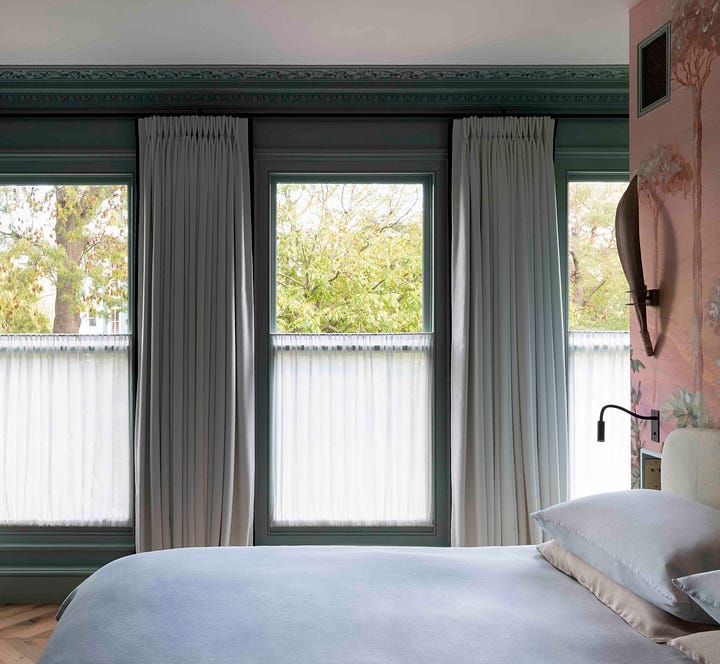
In the children’s rooms, ceilings were converted into vaulted spaces, taking it right up to the pitch of the roof to add generous bespoke joinery to hide away toys and clothes. Panels of magnetic linen wallpaper have been hung on the cupboard doors outside the children's bedroom where they can display artwork. “As they grow older, this area can easily become a more functional and grown-up storage space,” says Katie.
The couple’s kids also have a hangout area in the basement, where a previously built extension was extended to create a multi-tasking family room. With a geometric-patterned lino floor – chosen for its hardwearing properties – it now acts as an exercise area for Gabrielle and a play and homework zone after school, while Pierre also has a smart office here that can be separated from the rest of the room by a folding door.
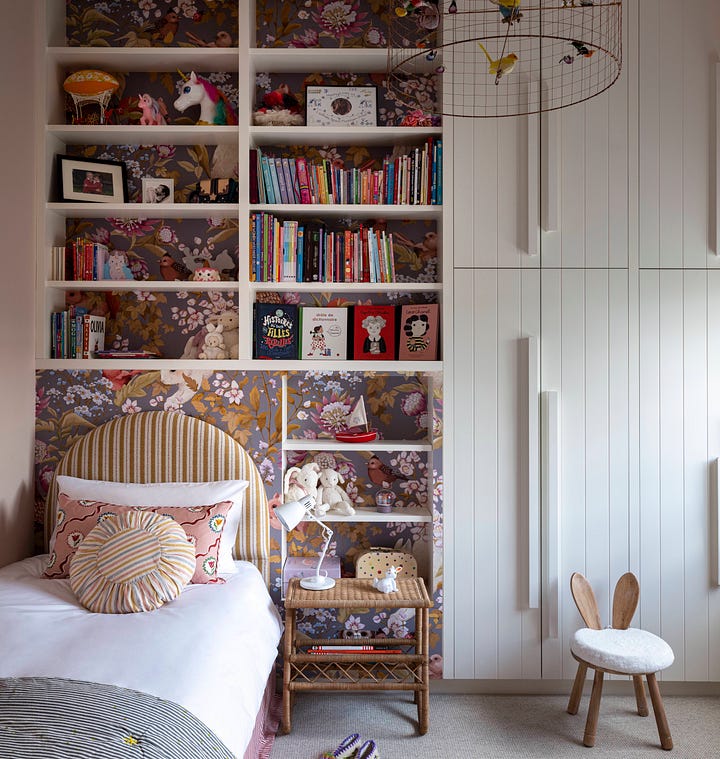

In order to meet Gabrielle and Pierre’s brief for a bright and joyful family home, K&H has added a kaleidoscope of colour throughout, from the mint of the entry trim, to the celadon of the Pyrolave-top kitchen island, to the blue-green of the primary bedroom. But finding hues that activate in the cool London light wasn’t a straightforward task, warns Katie. “While the bold colours used here stand out, they also tie in with the palette throughout the house, as do each of the bathrooms, which are variations on the theme of green,” she says. “The master bathroom has sage-green encaustic tiles from Popham Design; the children's bathroom has a green and white chequerboard floor (teamed with a candy-coloured lavatory and neon striped shower curtain); and the downstairs cloakroom on the ground floor is painted in Dulux 90GY 21/472 green gloss – Gabrielle's favourite colour.”
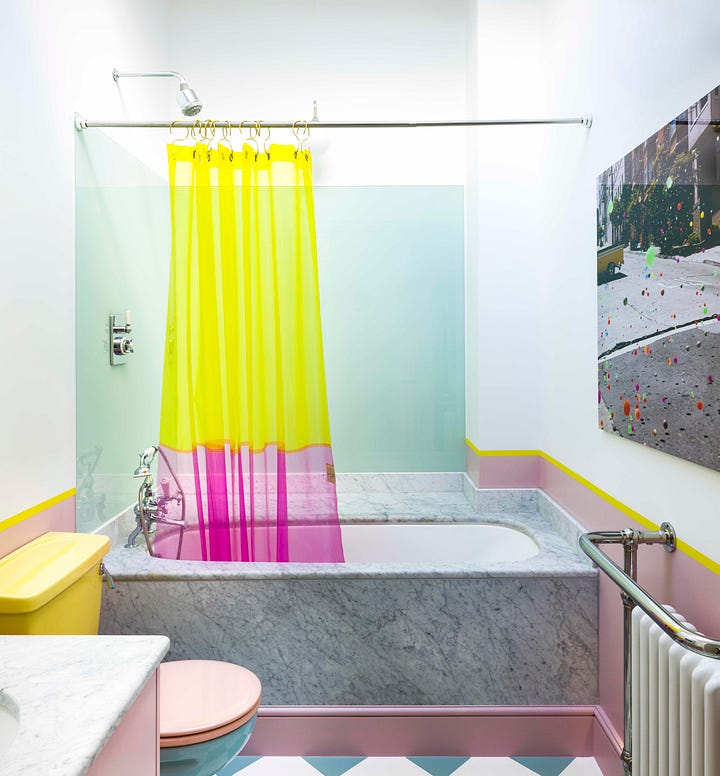

“If you take a blue—a lovely Mediterranean Greek blue, or a deep sort of Moroccan Majorelle blue, they’re simply colours that won’t illuminate with the light that we have in London, they won’t have that beautiful essence,” says Katie. “It’s really about finding the more sensitive, slightly more muted, but still brightened tones that will respond to the slightly duller light that we generally have in the capital and the UK.”
K&H went in and took colours one step further, adding pops of high-impact colour through elements like the multi-coloured stair runner. “The staircase is one of the first things you see when you open your front door, and the stair runner helps unify the colour scheme throughout the house.”

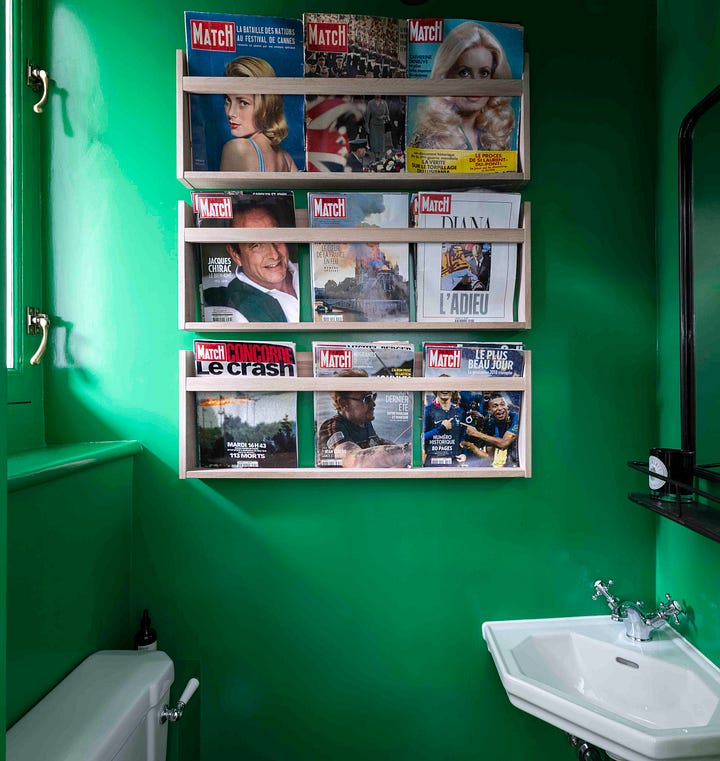
With the project completed in March 2020, a day before lockdown, the family are extremely pleased with their relaxed and fun, yet sophisticated and practical family home which marries both Gabrielle and Pierre's personal taste and style with the soul of a classic Victorian building. “Gabrielle loves her high-gloss green WC and Pierre loves the bespoke banquette design in the kitchen, as it reminds him of a French bistro. The interior has its own thing going on, with the concept of joie de vivre running throughout!”




