Top tips for designing a successful family renovation
Avoid costly mistakes and ensure you future-proof your renovation project with our essential guide
Designing a family home can be both a daunting and exciting experience. Planning is essential to ensure you prioritise your family’s needs now and in the future, as well as to help you stay focused and on budget throughout the whole process. If your project involves layout changes and major building works, consider consulting with an architect and/or interior designer. They will be able to provide you with valuable advice and clever ideas you may not have even considered to maximise the potential of your space. Before making a start on your project, take a look at our top tips to help you navigate a successful family renovation.
FUTURE-PROOF YOUR HOME
I know we keep banging on about it, but it’s essential that you design and plan your home to be able to evolve as your children grow up to ensure a lasting, successful and sustainable build. Designing flexible spaces that can be transformed from a playroom when your children are young into a study or games’ room when they reach their teenage years without any drastic and potentially expensive and wasteful renovations is an investment well spent. Don’t forget to factor in sound insulation to help absorb noise and a good source of natural light to ensure the space can be used whatever its function.
ADD FUN HANG-OUT ZONES
We have come across some amazing ideas on Instagram from parents who have created fun spaces for their children to play in out of the most unlikely of places. For example, a netted reading nook on a hallway landing, or an understairs void transformed into a cosy reading nook. Think outside the box and, if you’re working with an architect, talk to them about the best ways to utilise every square inch of space in your home.
CONSIDER AN OPEN-PLAN KITCHEN
“Open-plan living has many merits and no more so when it comes to a family-friendly kitchen,” says kitchens and bathrooms journalist Lindsay Blair. “Being able to keep an eye on the little ones while you’re busy cooking or clearing up (the endless cycle that it is) will give you peace of mind and they’ll be happy that you’re nearby too. As they grow, or if your children are a bit older, you can chat and catch up on what’s happened at school or make sure that homework is being done while you get on with your own things.
“Make sure you create zones within your open-plan space so that you have distinct areas for the kitchen, dining area and a place to chill out. Keep sight lines between each clear (i.e don’t obstruct the view) so you can always see what’s going on. This way of planning the layout will help break up a space without actually creating any boundaries, plus each member of the family will be able to crack on with their activity while everyone is together in one room. And, if your kitchen connects to the garden, apply the same ‘I can see you’ principles from indoors to out too.” For more family-friendly kitchen design advice, check out our 10 design must-haves for a family-friendly kitchen guide.
GO FOR PRACTICAL FINISHES & SURFACES
Spills and smears and grubby hands on walls are inevitable with little ones (and sometimes even grownups) so it’s best to install finishes that are easy to wipe clean. Go for an ultra washable paint in a higher sheen or use a washable wallpaper that can withstand a bit of rough and tumble in kids bedrooms and playrooms. For family bathrooms and kitchens make sure you use specialist paint, usually a water-based emulsion, that has been specifically formulated to withstand humid and steamy conditions.
PLAN IN PLENTY OF STORAGE
There’s no doubt about it. Kids and clutter come hand in hand. And while decluttering and reducing the amount of waste is always a good thing in our eyes, your children are always going to have toys, clothes and the usual paraphernalia of bikes, scooters, and skateboards clogging up your home. Which is why storage is so important, whatever the age of your children. Multipurpose furniture is a good place to start such as banquette seating or ottoman footstools with storage hidden beneath the seating. If budget allows, building in bespoke storage will help you take advantage of all the space available such as shelving and desk spaces in alcoves or pull-out cabinets for coats and shoes under the stairs.
CREATE QUIET ZONES
While open-plan/broken-plan living is still very much the layout of choice for most families, it’s essential that you factor in quiet zones for watching TV, reading, listening to music and/or simply to get away from the hustle and bustle of family life. While you may want a completely open space when your kids are young, it’s likely that as they grow up they will want to spend time away from you (sob) either on their own or with their friends. Plus, not everyone is going to want to do the same activity together all day every day. If you don’t have the space for a completely separate room, consider dividing up your interior with folding/sliding doors to help ‘zone off’ different areas for different uses.
CHOOSE FLOORING CAREFULLY
Kid-proof flooring is essential in a family home and choosing the right material will vary from room to room. For busy traffic areas such as hallways, kitchens, dining rooms and living areas, there’s nothing that beats the look and feel of solid wood but unfortunately it isn’t the best option for homes with babies, toddlers, young children and pets as it can scratch and mark easily. If you like the wood look, a convincing timber-effect laminate or luxury vinyl flooring from brands such as Amtico or QuickStep that can hack the kids’ ride-ons, pen marks, spills and scrapes is great for living rooms.
For bedrooms and living rooms, a carpet can be soft and warm underfoot. Go for a polypropylene carpet (ideally using PET plastics, such as Carpet Right’s eco-friendly People and Planet range) which is stain-resistant and incredibly hardwearing or, if want something more natural, wool carpet is hypoallergenic, acts as a natural insulator and contains natural oils that are resilient to dirt. For family bathrooms, vinyl is affordable and a great way to add colour and pattern. If tiles are the look for you, make sure you check the ‘slip rating’ – tiles will be assigned an ‘R’ value. The scale runs from R9, the minimum standard, to R13, the highest slip resistance – R11 and above is a safe bet.
DESIGN A FAMILY-FRIENDLY GARDEN
As with the inside of your home, a garden is going to have to cater for all age groups and family member’s needs. Do you want a space for playing, gardening, entertaining and/or relaxing? If you need it to work for more than one task, think about dividing up your outdoor area into zones using different materials to mark up the different spaces. For example, a grass area that’s soft is great for playing on, whereas decking or tiled space – which is easy to wipe clean – is perfect for dining and entertaining, ideally flush to your internal floor to create that real indoor-outdoor connection. For children, think about fun outdoor games and structures such as mud kitchens and sand boxes, which will keep them occupied while you get a chance to relax (possibly!) Click here for more garden inspo for your little ones.
Thank you for reading Nest magazine! Subscribe for free to receive new posts direct to your inbox and to support our work. Plus, don’t forget to let us know if you have any questions in the comments below.

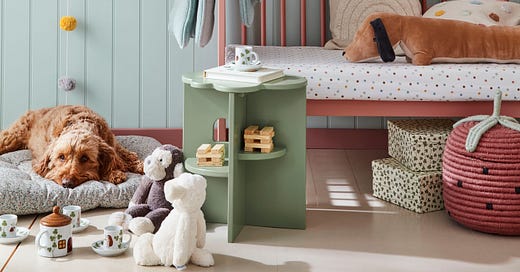


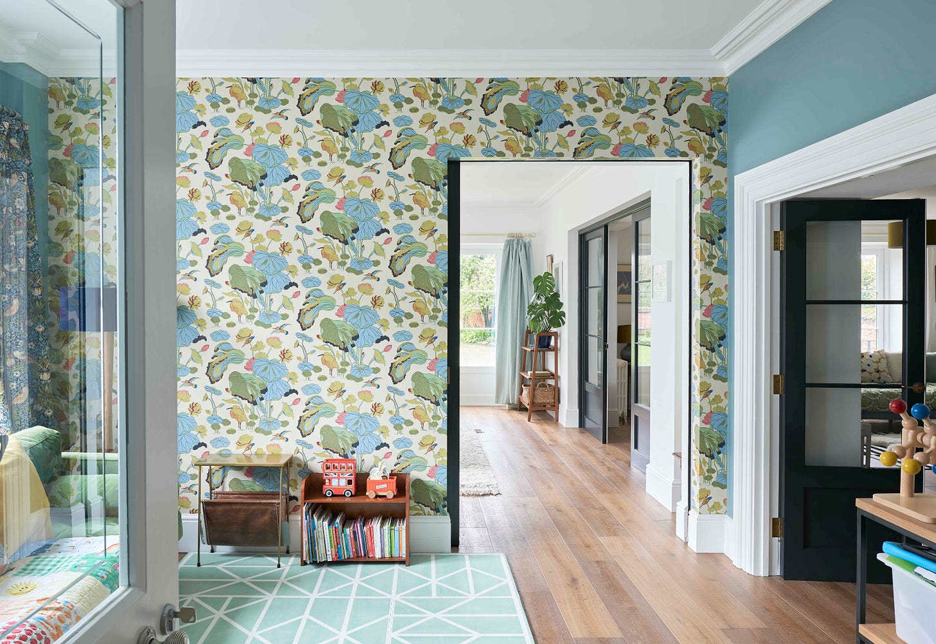
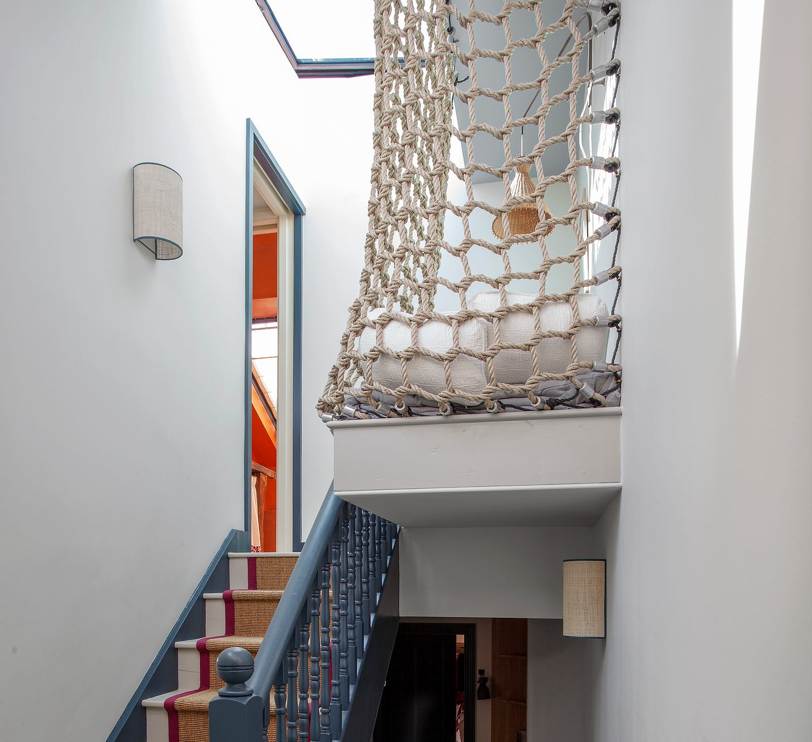
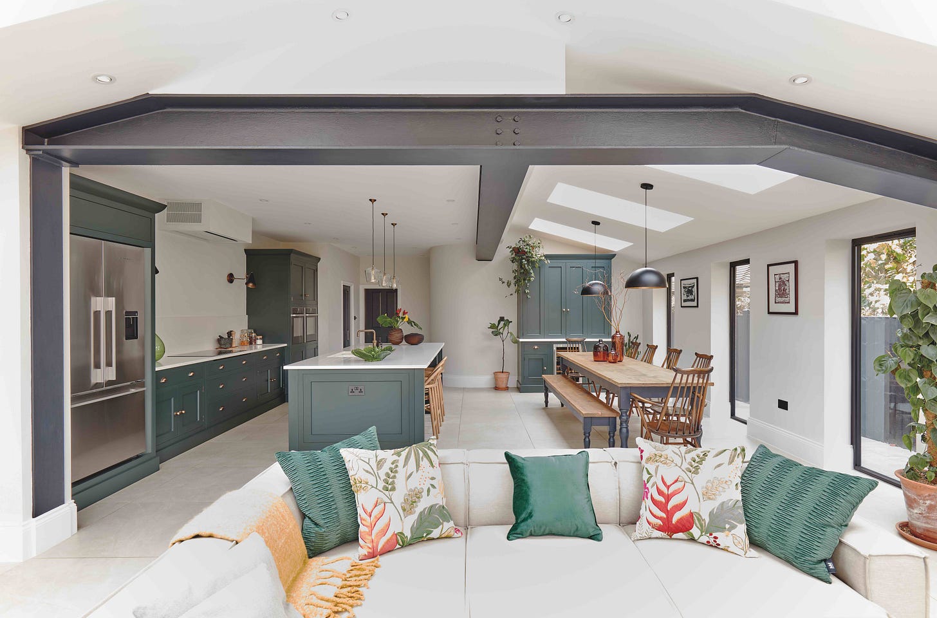

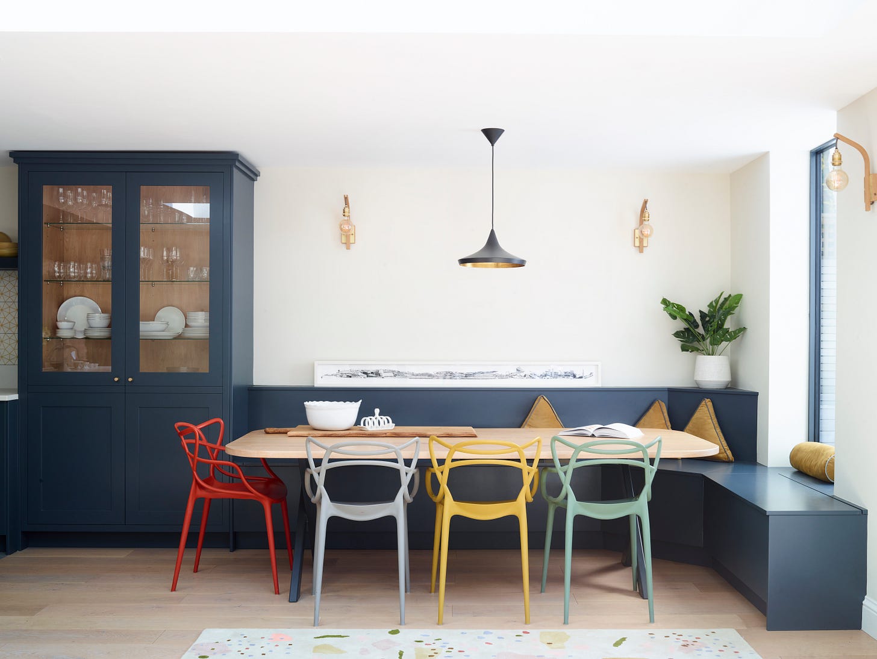
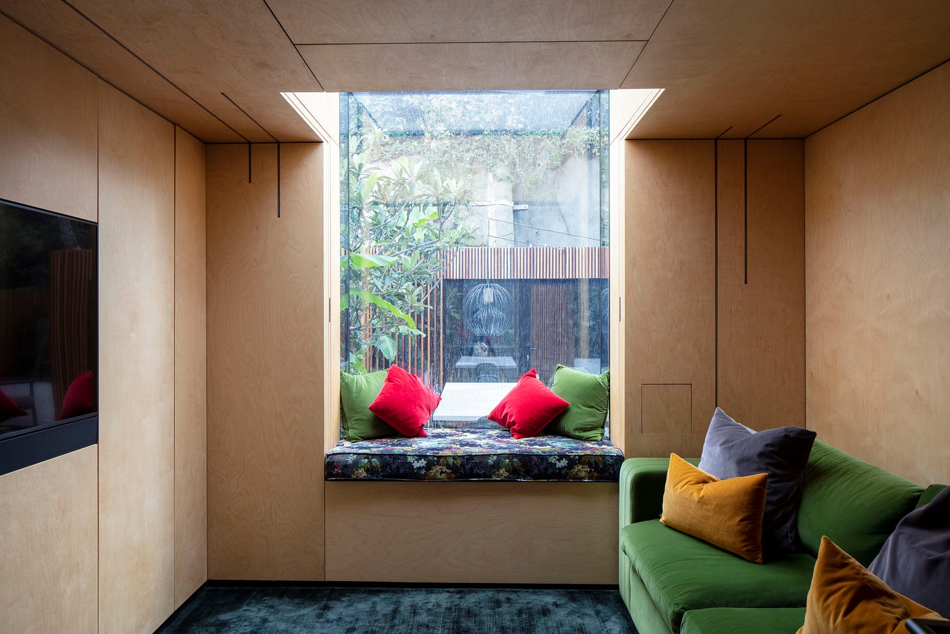
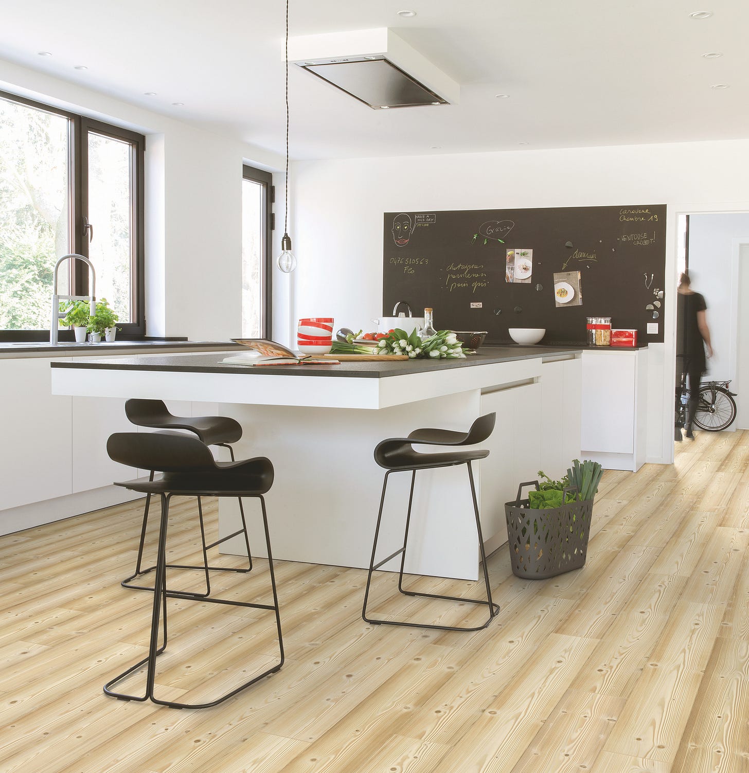
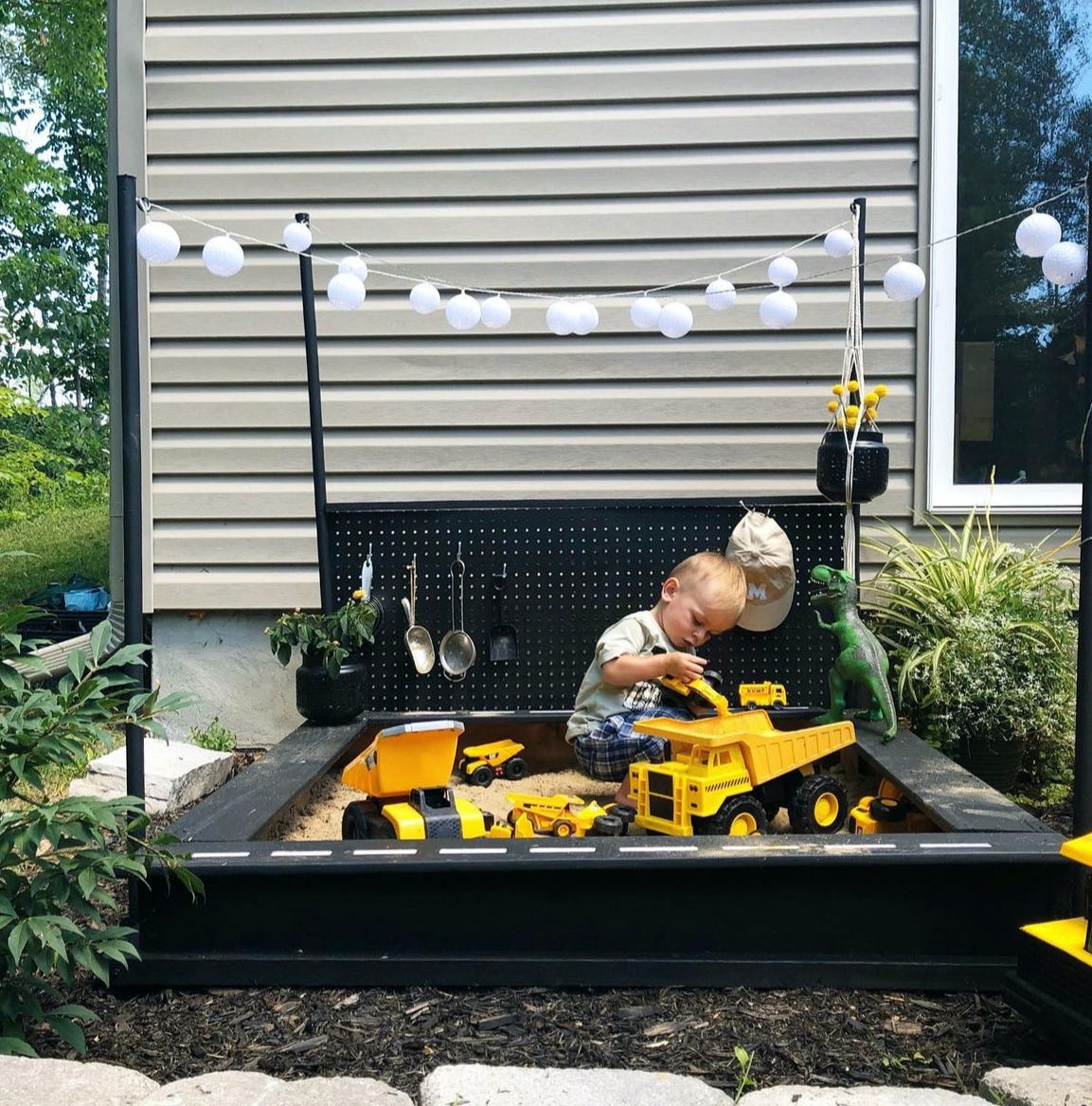
Great article Sophie.