10 design must-haves for a family-friendly kitchen
Former KBB Magazine editor Lindsay Blair reveals her insider tips on designing a kid-proof kitchen that’s both stylish and practical
So much changes when you start a family, that’s no secret. There’s a total shift in priorities; you swiftly come to accept that lie-ins are things of the past and you discover bottomless brunches are replaced by weekend play dates, with supremely tight nap/school/club schedules ruling the roost the rest of the time. But big changes also come to your home and the way it’s designed. Yes, you will have to succumb to the fact that toys will be everywhere – it’s inevitable, sorry – but there’s no reason why you can’t have a stylish pad that’s family-friendly too, including the hub of the home: the kitchen.
Now that open-plan living is a mainstay and not just a trend, there are great ways that you can create a kitchen-living-diner setup that suits everyone in the house – from teeny tots to teens and adults too (don’t worry, we won’t forget about you). The secret to planning a family-friendly kitchen is going practical. But that sure as anything doesn’t mean boring.
Here are 10 design must-haves for a family-friendly kitchen that will make that neverending debris of kid paraphernalia a thing of the past…almost.
1. AN ‘I CAN SEE YOU’ LAYOUT
Open-plan living has many merits and no more so when it comes to a family-friendly kitchen. Being able to keep an eye on the little ones while you’re busy cooking or clearing up (the endless cycle that it is) will give you peace of mind and they’ll be happy that you’re nearby too. As they grow, or if yours are a bit older, you can chat and catch up on what’s happened at school or make sure that homework is being done while you get on with your own things.
Create zones within your open-plan space so that you have distinct areas for the kitchen, dining area and a place to chill out. Keep sight lines between each clear (i.e don’t obstruct the view) so you can always see what’s going on. This way of planning the layout will help break up a space without actually creating any boundaries, plus each member of the family will be able to crack on with their activity while everyone is together in one room. And, if your kitchen connects to the garden, apply the same ‘I can see you’ principles from indoors to out too.
2. PLENTY OF SEATING
OK, so getting everyone to sit happily around the table at each meal time might not exactly be as easy (or idyllic) as it sounds, but make sure to include practical seating options in your family-friendly kitchen. You might have space for multiple areas like a breakfast bar or island as well as a dining table, which is great. However, if you can’t fit all of that in, why not go for a combination of the two? Islands or peninsulas with a lower-level seating section are all the rage and offer a more comfortable and practical spot to sit. Let’s be honest, perching atop a bar stool isn’t the most comfy for any length of time, so this option makes it easier for kids to sit themselves, get down safely and avoid any worry of falling. That said, if you do want bar stools too, consider ones with arms to prevent any smaller family members from toppling when they’re flinging their peas.
3. A DOUBLE-DUTY BANQUETTE
Multifunctionality is the Holy Grail of any design within a family-friendly kitchen, with the banquette being as multifunctional as it comes. A banquette is a built-in seat that can be designed by your kitchen company to match your units, by a local builder or joiner, or by you if you’re a nifty DIY-er. It can be made to suit your exact room dimensions, so you can utilise space that might otherwise have been wasted, such as under a window, round a corner or at the end of your run of cabinetry. You’ll actually save some space versus a typical dining table setup as you don’t need to account for chairs pulling out and being able to walk all the way around, plus more bums can fit in compared to the number of chairs that would fill the same space, which is great for birthday parties and Christmas. Plus, the inside can become storage by simply lifting the lid or opening up drawers and voila – a place to stash toys and the like. Winning.
4. A SURPLUS OF STORAGE
Speaking of storage, you can never ever have enough in a family kitchen. Ever. Make use of the full room height and build kitchen units right to the ceiling; use the ends of cabinet runs or island edges for shelving or hanging space; use drawer and cupboard organisers to maximise every inch and to keep things neat and find designs that do double duty, just like the banquettes mentioned above. A dresser is a nice addition to a dining area, especially if it has glazed doors or open shelving at the top and closed-off storage below, as you’ll be able to pop anything unsightly at the bottom and still create a nice display up top. The same goes for units in the kitchen – open shelving out of reach of small hands will give you an opportunity to add books, trinkets and decorations without them being infiltrated by stacky cups or the latest figurines.
5. ESSENTIAL SAFETY LOCKS
Yep, we’ve reached peak practicality. And while it’s not the part of designing a kitchen that sparks any joy, if you have young kids, at some point or another, you realise that child locks are a must. That is unless you have the patience of a saint and are happy to refill the same cupboards each day (multiple times) because they’ve been emptied and the contents scattered across the floor. Patience waning? Read on. These days you can find less obtrusive child locks such as magnetic designs that attach to the inside of the door or drawer. You then use a magnetic ‘remote’ to open it when required. Just don’t forget where you put it otherwise you’ll be locked out too. Keep anything like medicines, cleaning products or sharp objects firmly locked away from those mini explorers. Lastly, consider soft-close drawers so little fingers don’t get slammed shut.
6. APPLIANCES WITHOUT THE WORRY
Searing temperatures, open flames and children do not mix. So it’s no surprise that one of the biggest worries when planning a kitchen to suit the family is around appliances and how to keep everyone safe. There are a few things you can do to ease the anxiety of anyone getting burned. First, consider a layout where the oven is at eye level for you. Not only is this super practical for cooking, it will likely mean it’s out of reach for young ones who don’t yet understand the dangers. For the hob, an induction design is safer than a gas one with an open flame. The way induction cooking works means that an electric current heats the pan when it makes contact with the hob’s surface, so only that is heated. The surface of the hob won’t get so hot, so the risk of burnt fingers is low, plus most come with a child lock button to prevent any tampering.
7. CURVES IN ALL THE RIGHT PLACES
Bang on trend, curves not only look oh-so-stylish, but they’re excellent for family spaces too. Where possible, avoid sharp corners by going for rounded edges on your worktops and table to avoid any nasty head bumps. Even a slight chamfered edge will soften any harsh angles if full-on curves aren’t your thing.
8. FLOORING TO STOP THE FALLS
Or some falls, at least. The slip factor of hard flooring is something you should take note of when choosing the style for your space. You’ll need to look for the R rating, or ask your supplier what the R rating is. For good slip resistance, R10 is recommended in areas that are likely to get wet such as a bathroom, but are a good bet for the kitchen too. The R10 rating offers minor to moderate resistance from slipping. That doesn’t have to mean the surface of the floor, such as porcelain tiles, feels rough under foot though. Latest technology means glazes can provide the necessary slip resistance while maintaining a smooth feel. Porcelain is a good option and comes in a huge array of colours, patterns and material lookalikes like wood and marble, but vinyl and engineered wood flooring will work too, just be sure to not leave water on the wood in case it causes it to warp.
9. A SPACIOUS SINK
There’s no getting around it and with honesty being the best policy, let’s admit that a family home is never without a dirty dish waiting to be washed. And even if the dishes have all been done, it won’t be long before another cup, plate or rogue spoon finds its way to the sink. So go for a generously sized sink in your kitchen design, whether you prefer a double or single bowl style. And make sure you have plenty of worktop space around it (on both sides) to ensure there’s space for the inevitable debris to be put. Even if you have a dishwasher (another must in a family kitchen), you’ll still need sufficient worktop area for things to be placed before they make their way into the wash. Also consider its placement: a sink in the island might seem like a lovely idea, but the focal point will become that ever-growing mountain of washing-up (or the stuff you haven’t got around to putting away). If it’s the best place for the sink layout wise, consider a raised breakfast bar that will at least conceal the view from the ‘social side’.
10. FORGIVING FURNITURE
Scuffs, scrapes, accidental bumps: they happen. Keep the evidence of it to a minimum with kitchen cabinetry that will hide a multitude of sins. Darker cupboards tend to be more forgiving and slab or handleless doors are a bit easier to keep clean. Those beautiful painted shaker kitchens will work for family life, but keep in mind that the paint can chip (but can be repainted if needed). High-gloss finishes tend to show fingerprints more and stainless steel will show marks too, so it’s worth thinking about how much cleaning you’re willing to do. Matt finishes tend to be more forgiving, whether that’s a paint or a veneer. The best thing to do is see options in the flesh at a kitchen showroom and test resilience to fingerprints yourself.

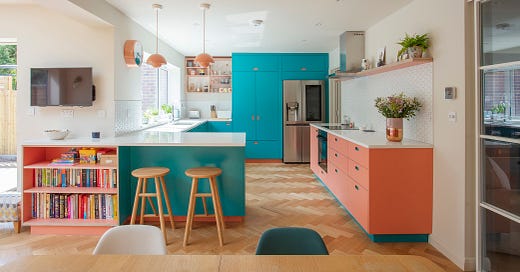






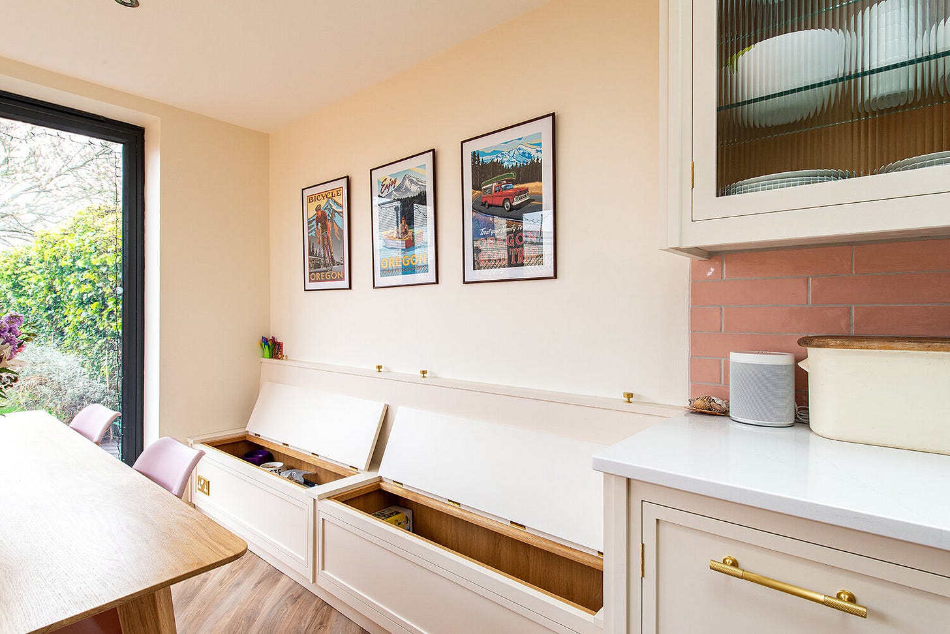
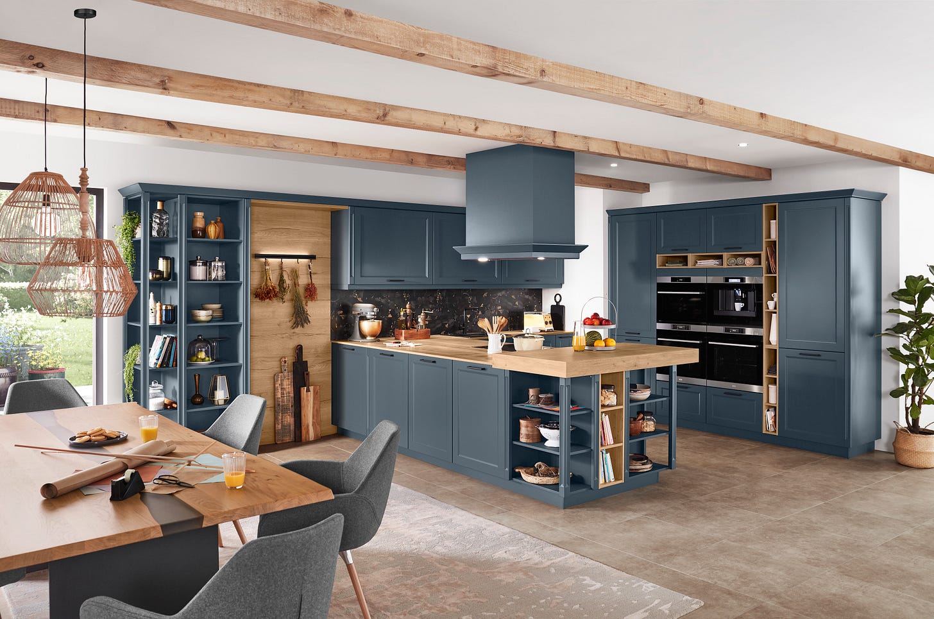
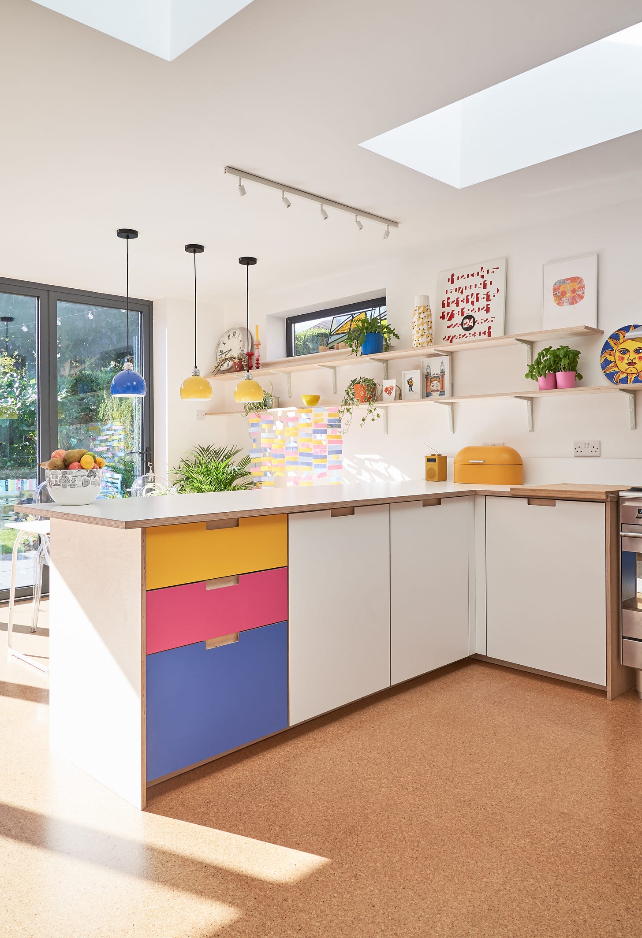
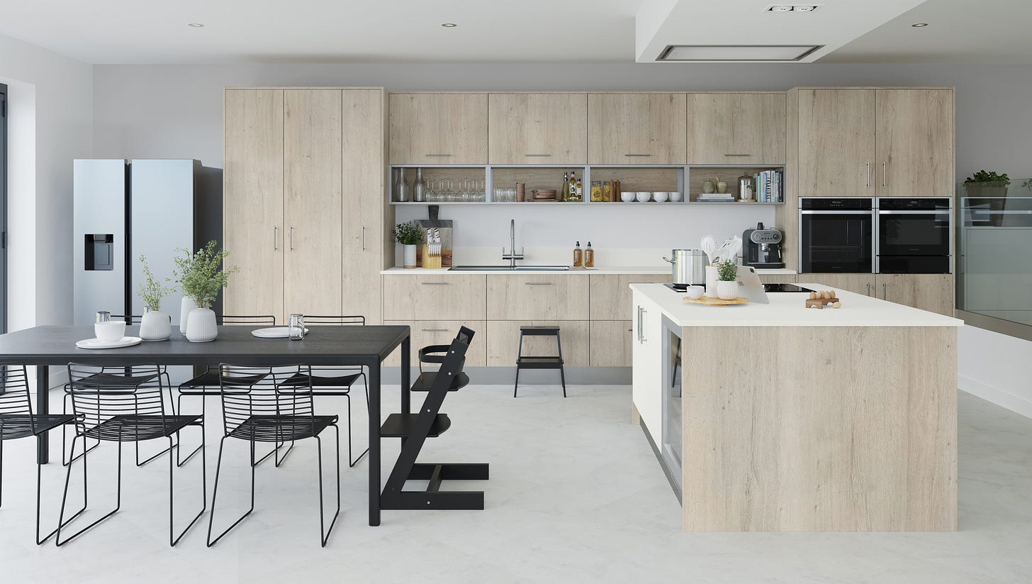

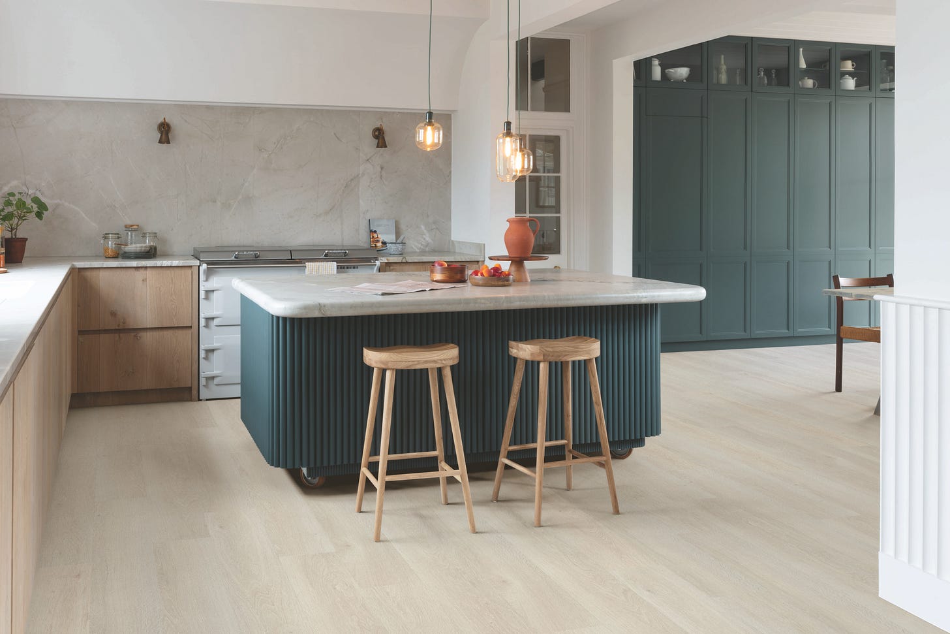

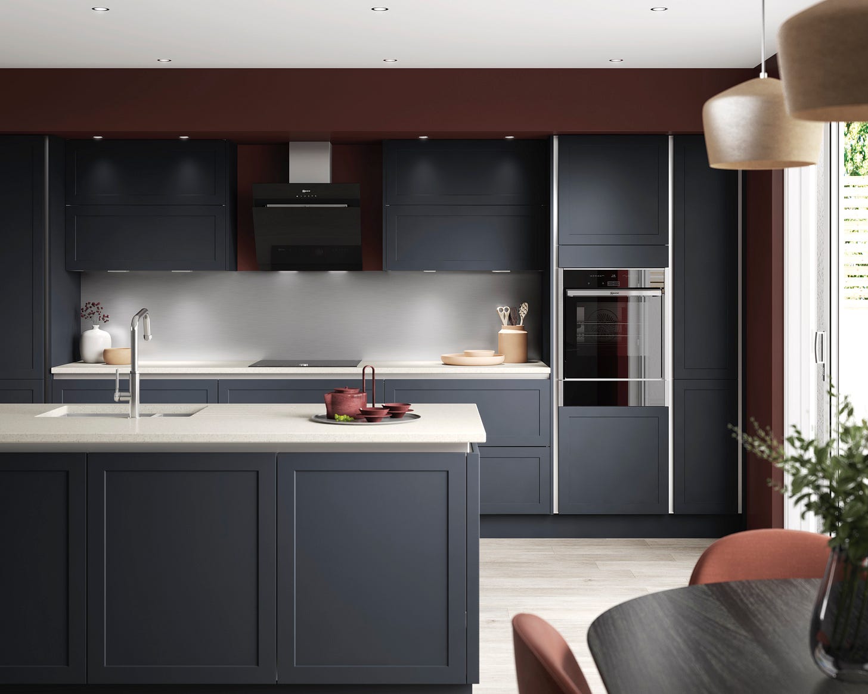

Thanks for having me as a guest contributor! Great sharing these tips - especially as someone who has had to succumb to so many of them. Child locks on my kitchen cupboards aren't exactly the vibe I had in mind!