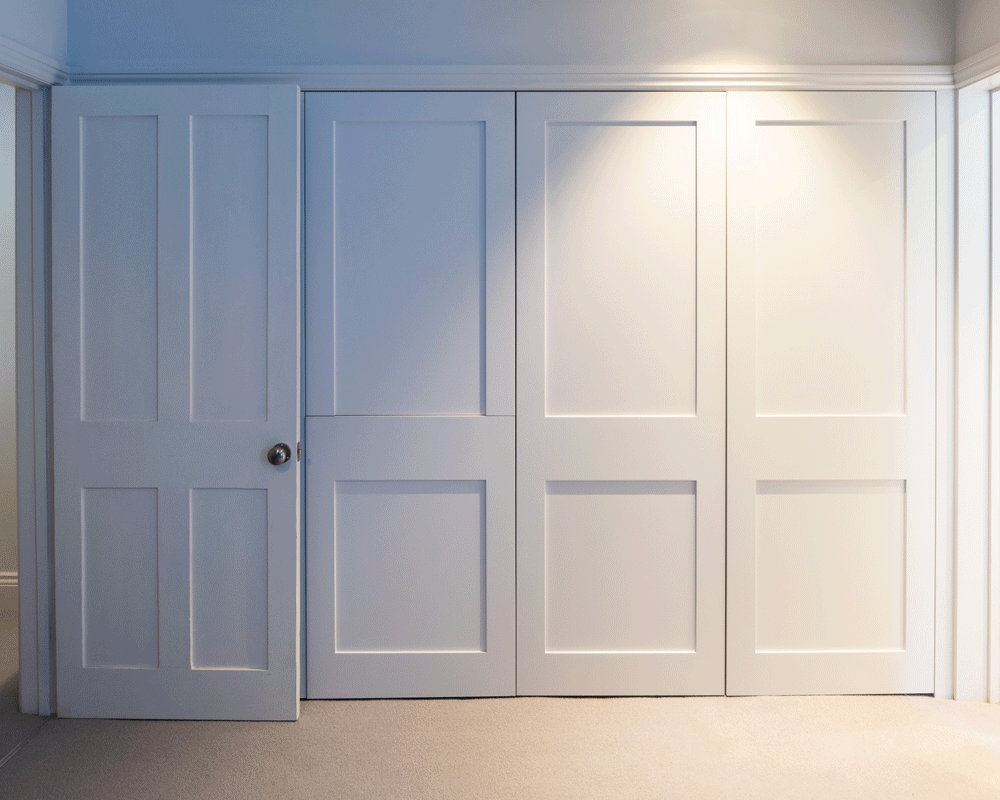Discover how this family gained space without extending
Homeowners Laura and Stephen Lotinga knocked down walls, replaced inefficient glazing and used plenty of clever design tricks rather than extending to create a more spacious home everyone can enjoy
Preparations for their new baby involved a house move and full refurb for Laura and Stephen Lotinga, both in their 40s, who relocated from Crouch End in Haringey to a run-down Victorian terrace in Stoke Newington, Hackney in April 2017.
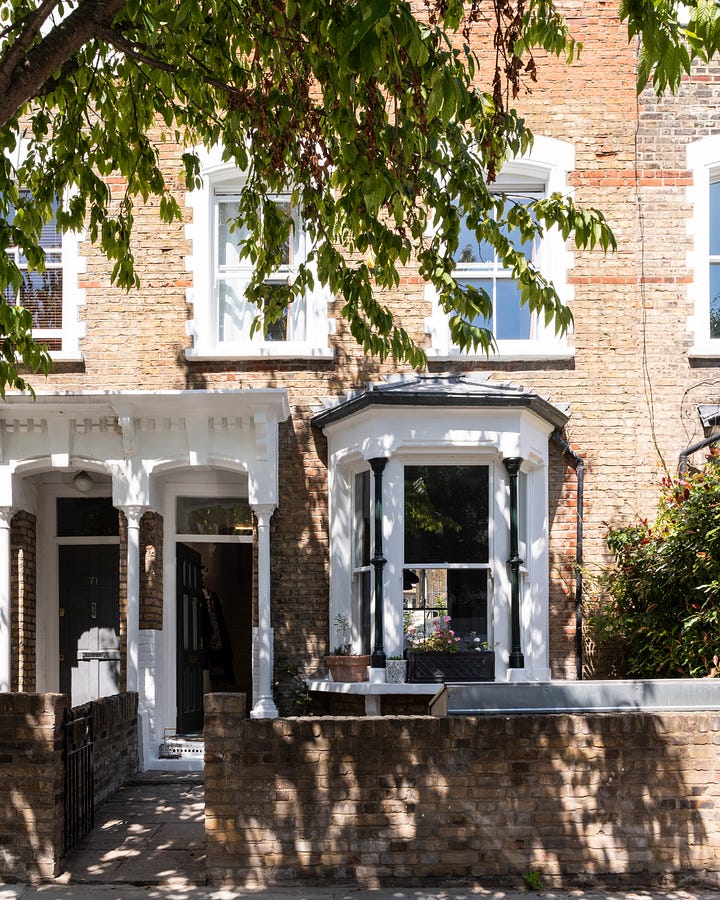
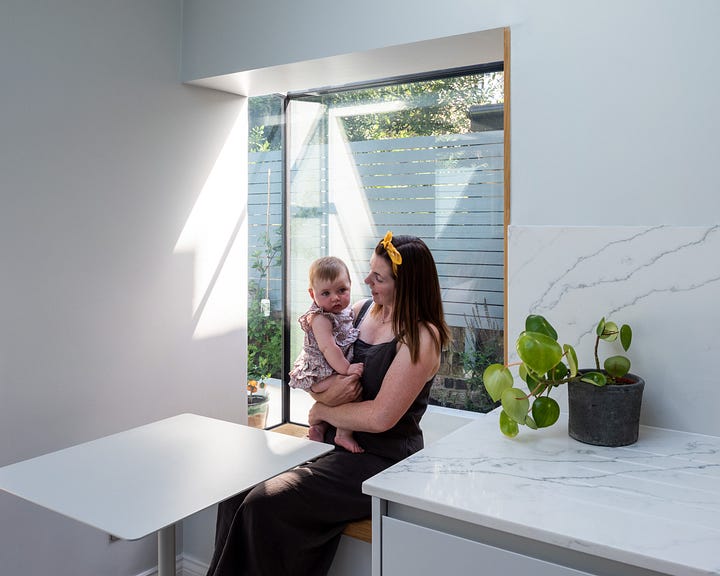
The home appealed for many reasons, not least because of its generous footprint, period detailing and the chance to make it their own. “We liked the idea of a project and the opportunity to put our own stamp onto a property,” says Laura. “All the homes we viewed that had already been renovated didn’t excite us as much as the ‘doer-uppers’,” she says.
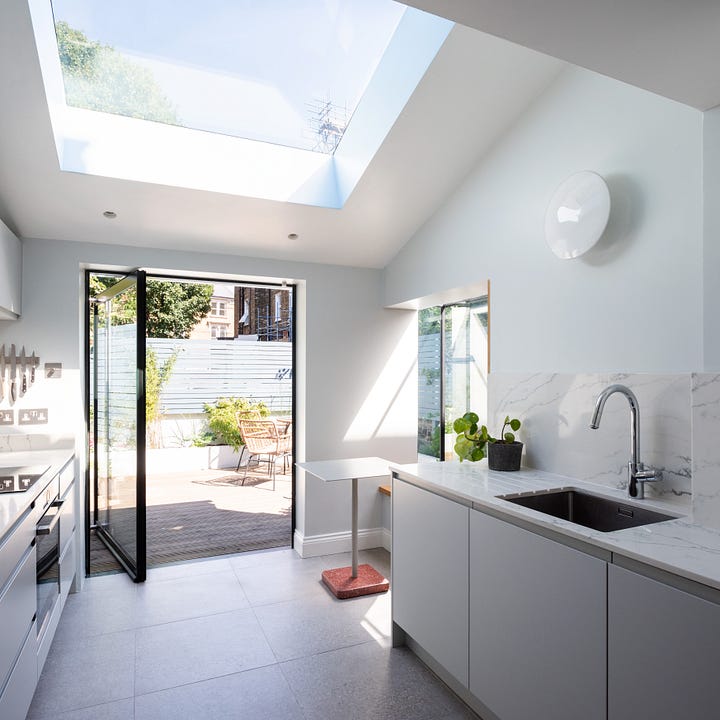
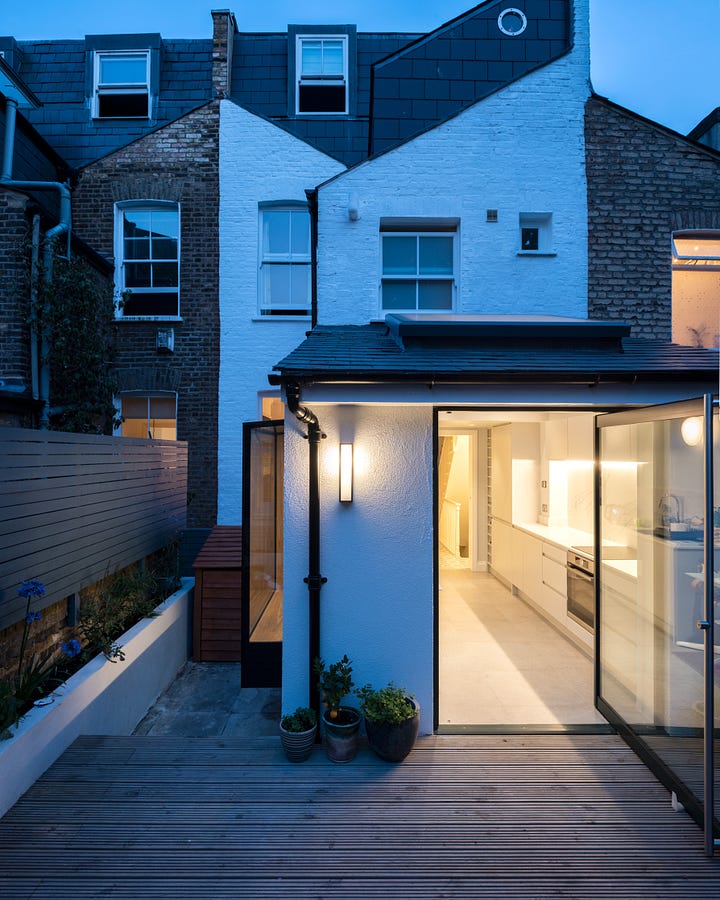
The Victorian four-storey townhouse, with an existing narrow rear kitchen extension built in the nineties, was tired, dark and cramped, plus had suffered years of novice DIY. The pair knew they wanted to make changes but decided to spend over a year living in it before making any decisions on renovating so they could get a feel for how they wanted the space to work for their family. During that time, a friend put them in touch with architect Mark Smyth, whose practice Studio Bua offers a full renovation, project management service and interior design service.
It was a very clear brief. “The property needed a complete refresh and we wanted Studio Bua to make better use of the space and add more light, all while augmenting and protecting the original Victorian features of the house,” says Laura. “We also needed it to be a functional family home as we had one toddler Matilda, now 6, and another baby on the way, Grace, now 3. One of the main issues was the lack of light on the ground floor and the kitchen configuration made it difficult to cook and spend time in it as a family,” she explains.
Due to budget constraints, as well as sustainability concerns, Studio Bua and the couple decided to keep the existing extension and upgrade it, rather than knock down and start again with a new extension.
“We set Mark a challenge to see if he could incorporate a way for us to be able to eat in the galley-style kitchen,” explains Laura. “Even though we have a spacious family dining room in close proximity, with young kids I wanted to ensure I was in the same room as them while they were eating.”

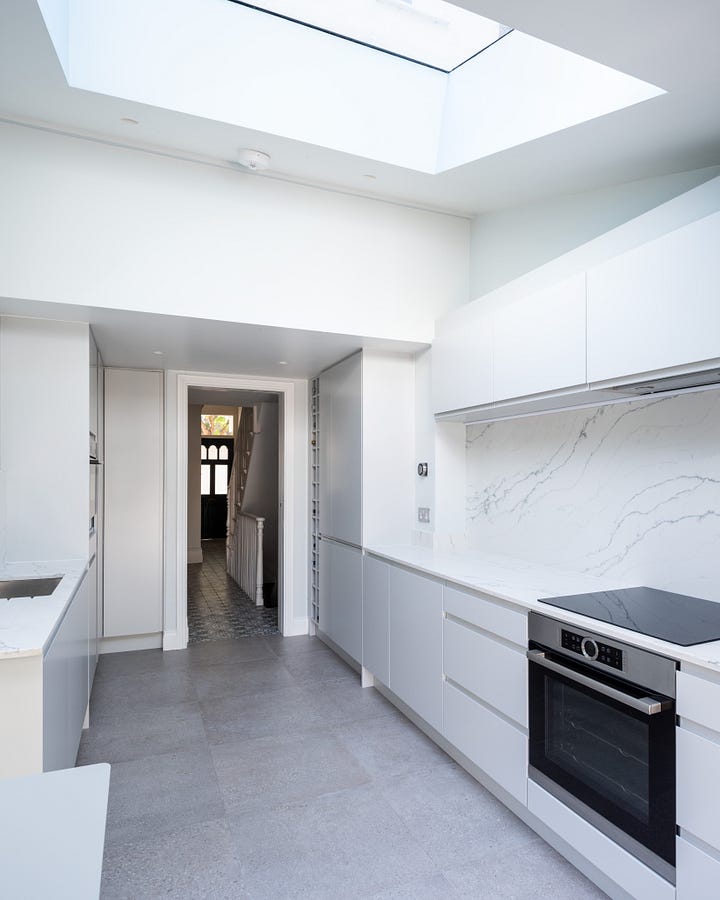
Mark delivered brilliantly on the task, installing a large pivot door to access the garden and a large skylight in the roof above, as well as a beautiful and functional Oriel window. All three help flood the previously dark kitchen with natural light. He also designed built-in bench seating within the window nook to create a cosy casual dining space, as well as somewhere for Matilda and Grace to do their homework when older. "We’ve placed a table in front of the bench, which sits four comfortably for breakfast and the kids eat their lunch or dinner next to me while I potter around,” says Laura.
Remaining work included replacing the kitchen with handleless cabinetry in a matt grey finish from DIY Kitchens, packed full of essential storage for a family of four. On the first-floor, the stair hall felt narrow and cramped, so walls were removed to open up the dining space to the stair, allowing the beautiful original staircase to become a real focal point. “Here the existing decorative mouldings were very badly damaged and beyond repair,” says Mark, who worked with a specialist supplier to source new cornices of the correct era and size to suit the space and added a new picture rail, along with restored timber shutters to restore the hallway to its former glory. With family design in mind, a wall of storage was also incorporated in the formal (grown-up) dining area, as well as in the sitting room, keeping both zones clutter-free.
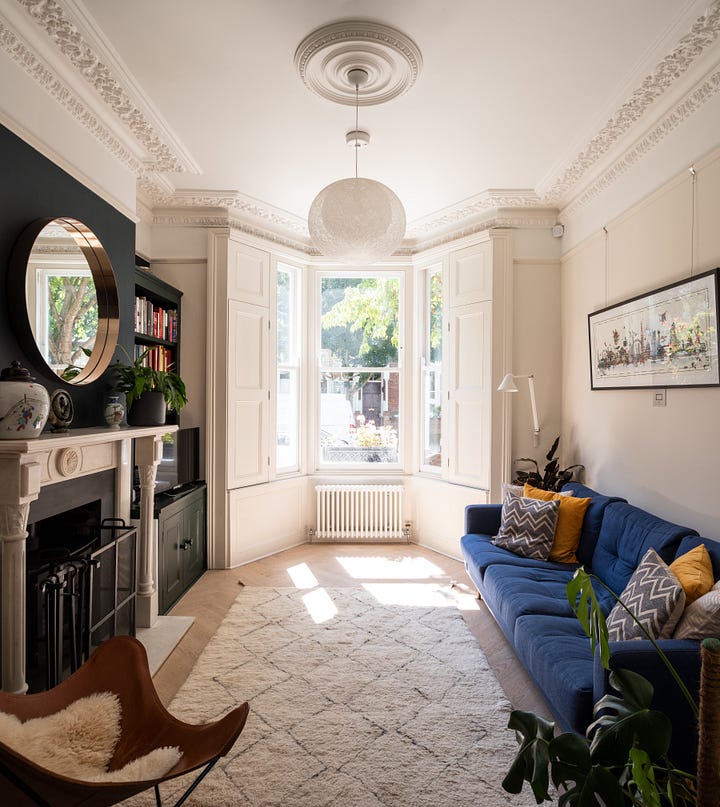
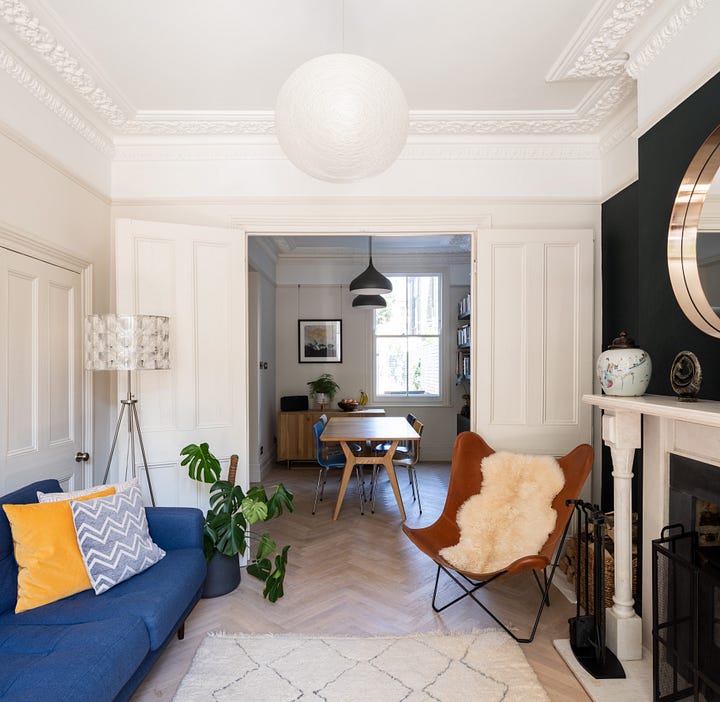


On the lower-ground floor, the long corridor, which provided access to a guest bedroom and small guest shower room and laundry area, was removed. In the new arrangement, the hallway was incorporated into a larger en-suite bedroom that functions as both a guest room and a secondary living space. A dedicated laundry space was reinstated under the staircase. As any parent knows, a functional, smart and efficient hub for washing and drying is essential in a family home. “We used a mix of bespoke and off-the-shelf storage solutions throughout the home to maximise volume and keep costs to a minimum,” says Mark. “Here, we added a panelling detailing to give the impression of a panelled wall to help hide the clothes space, and used push latches to provide a minimal look.”
On the upper floors, new double-glazing has been installed. The brief for the family bathroom was to create a soft and bright background for bath time that would be suitable for young children. Studio Bua responded by adding a fresh pop of colour with gloss peppermint subway tiles in a stacked bond design. “We fitted robust, porcelain tiles to keep the space child-friendly, as well as easy to clean and maintain,” says Mark. In contrast, the basement wet room has a more grown-up palette with marble tiling and geometric accents.
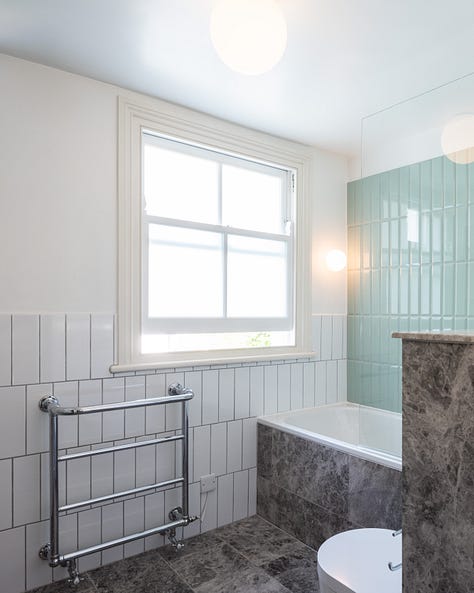


There was slight trepidation when choosing colours for the children’s bedrooms. “We had already fitted some Scion Mr Fox curtains in Grace’s bedroom, and we used this as the inspiration for the colour palette for the rest of the room creating a light and fun space,” says Laura. “In Matilda’s bedroom, we used a bold Dulux trade paint in Teal Voyage all over the room, with bright orange curtains. My husband was a bit nervous with these choices, but they work so well together and Matilda loves her bedroom,” she says.
The family moved into their new home in March 2020, just as the pandemic hit the UK. “The project ran over time by a few weeks but luckily not by too much, so we managed to move back in just in time,” says Laura. “We can’t believe the effort that went into finishing our home before the Covid lockdown by both Studio Bua and our contractors Business Prestige. We are very grateful to both that our family had such a beautiful space to live in during those horrible Covid months and years,” she says.



