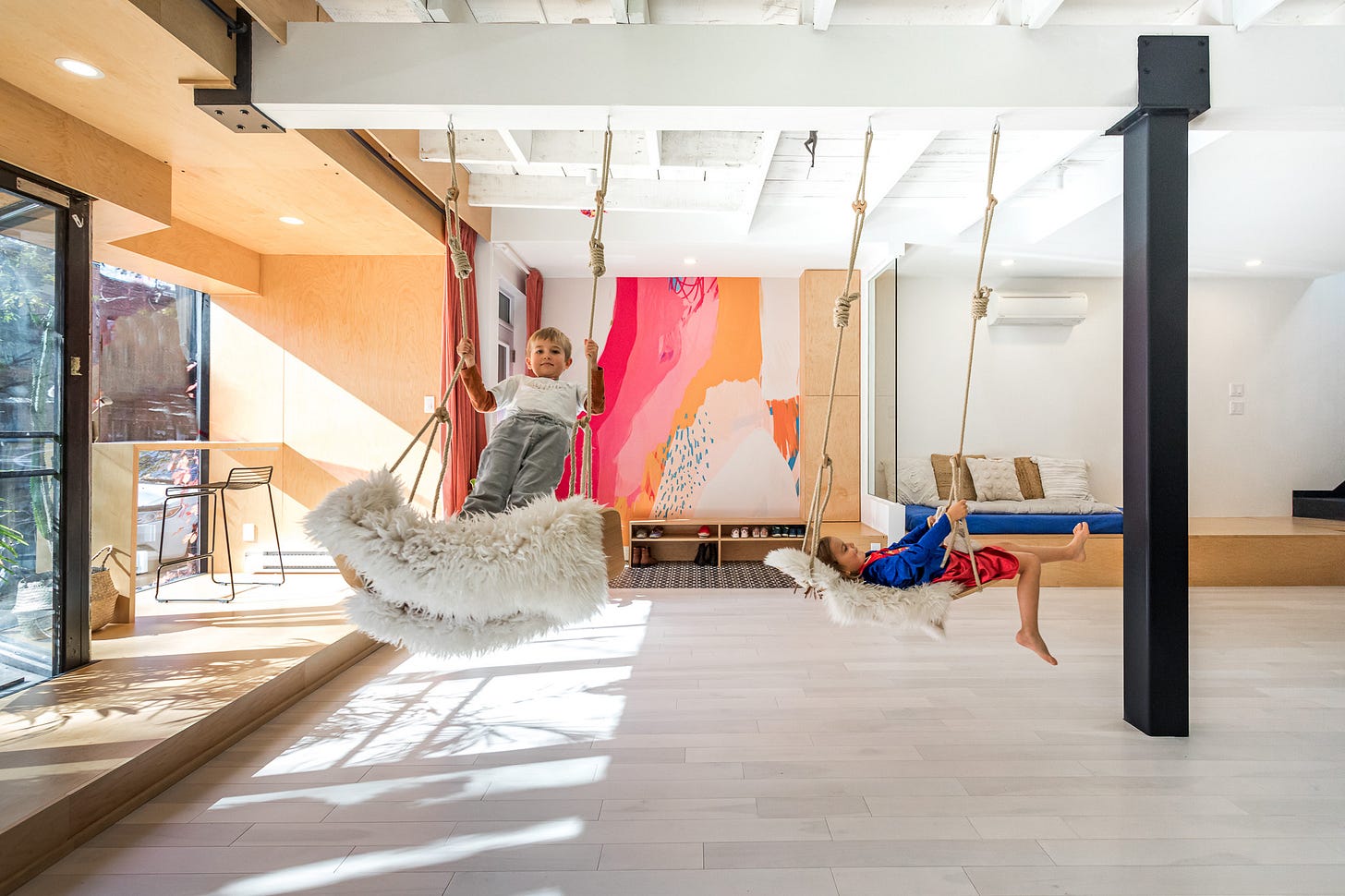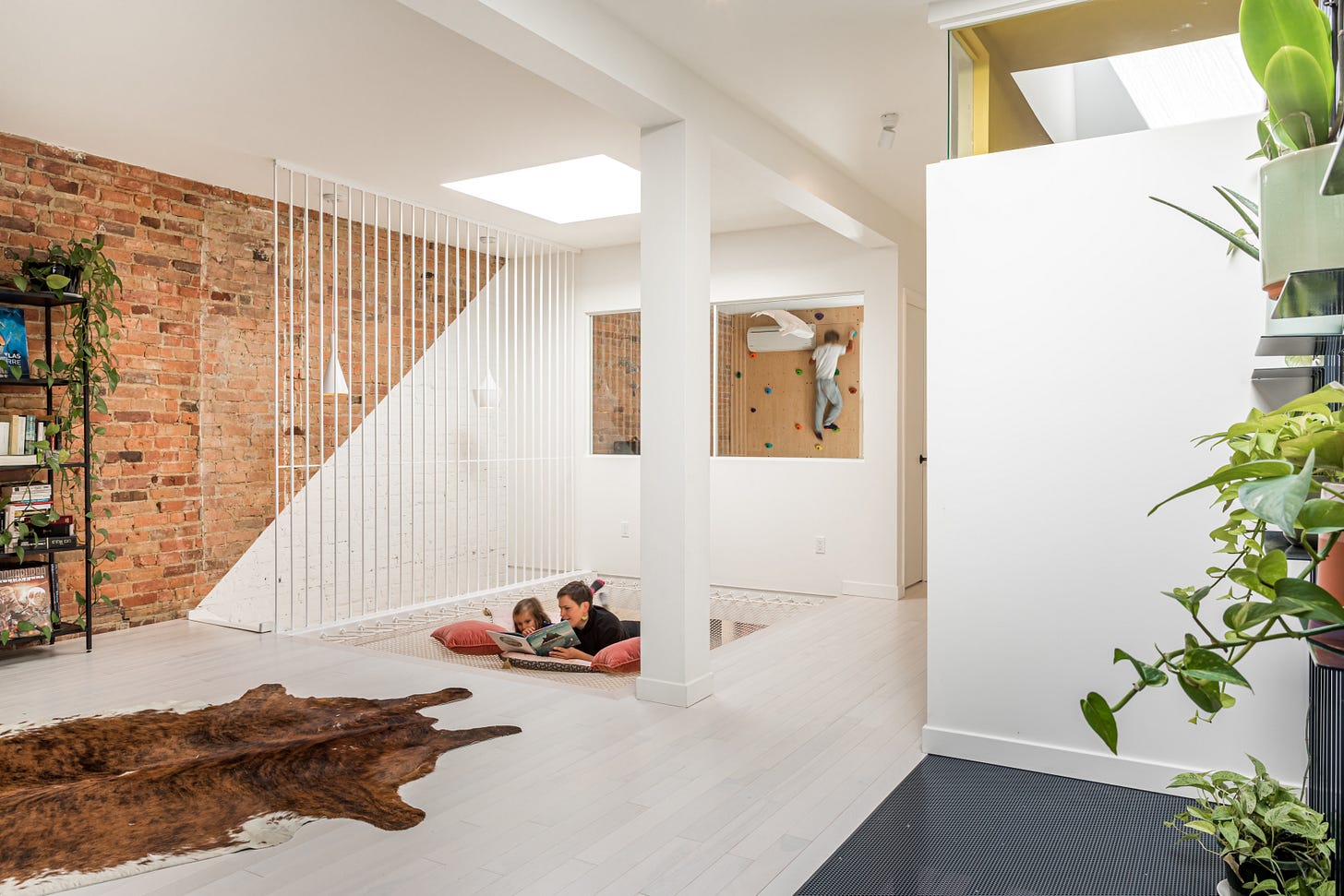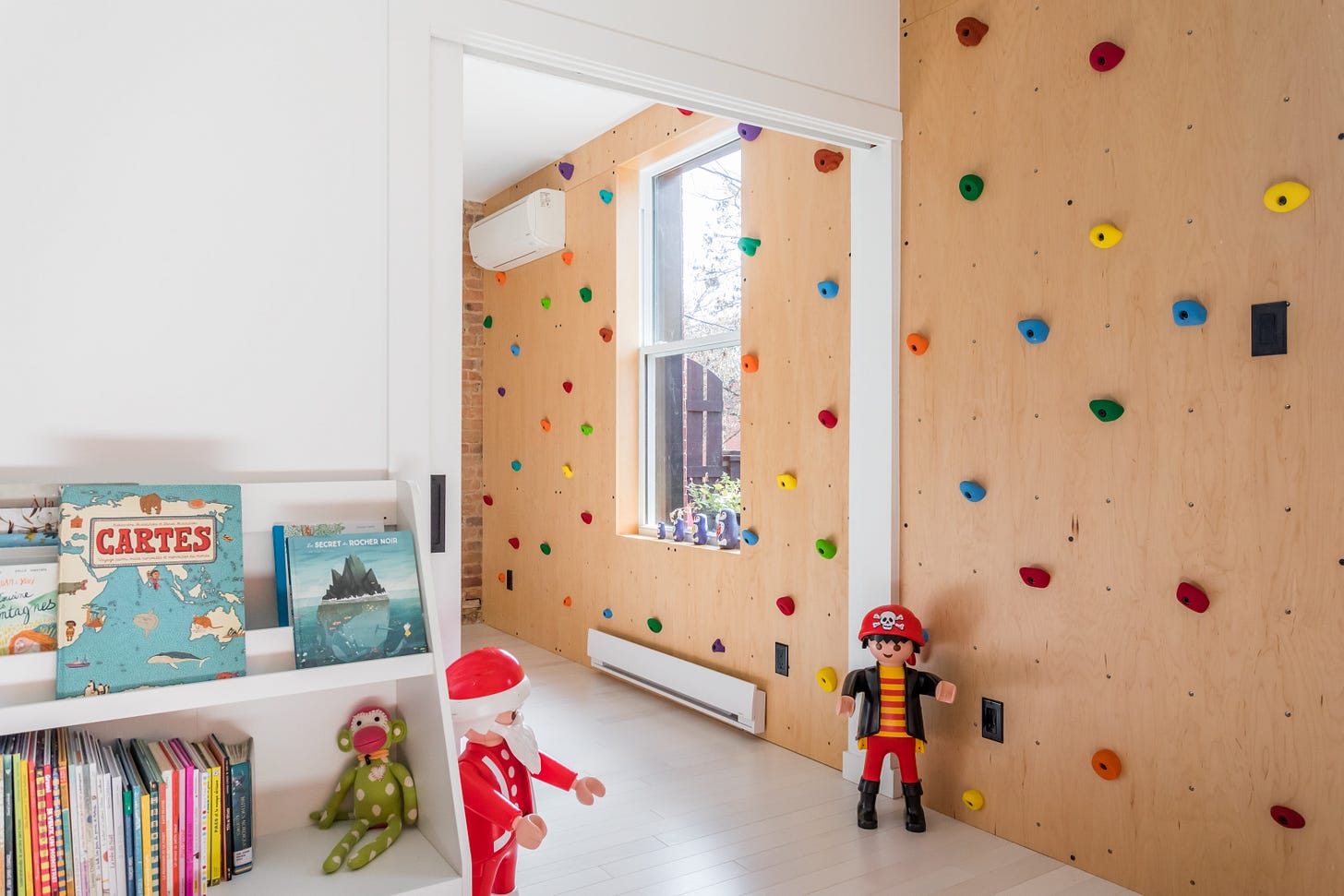See inside this amazing home with slide, swings and climbing wall
Architect Florence Charron at Indee Design reveals how she took a bland home in Montreal, Canada, and transformed it into a fun-filled playground. Read on to find out what inspired the scheme

Who lives in the house?
A couple with two young children who love to travel and explore the world.
What were the biggest priorities for the homeowner?
The original two-storey house was dark and pokey, so the first priority was to inject plenty of natural light into the home. The second aspect was to reconfigure the floor plan to create better circulation, especially with two small children in tow. Design wise, the owners wanted to incorporate their memorable travel experiences into the new home, while making it a fun space the whole family could enjoy.
What was the inspiration behind the scheme?
The family’s travels. We designed the new interior layout to mirror a Moroccan riad, with the main living space in the centre of the building and the bedrooms and bathrooms placed around the perimeter. A hang-out net above the main kitchen and living area refers to life on a catamaran, with the stairs and corridor made out of perforated steel to allow natural light to seep through the house. These were then painted in a shade of blue to mirror the sea.
How has the house been designed with kids in mind?
We’ve tried to incorporate playful and unexpected elements for both adults and children alike. We’ve added a climbing wall in the children’s bedroom and installed a slide that connects the net hangout area with the kitchen on the floor below – because who wants to use the stairs when you can slide down?
We’ve also gone for an open-plan interior, which creates sociable living spaces and added in lots of storage – such as the bespoke bench seating with hidden cabinetry underneath located opposite the kitchen island.
What was the biggest challenge?
Getting natural light into the house. We spent a lot of time looking at how light was already entering the house and its trajectory throughout the day to ensure we positioned the new rooflights to maximise natural light entering the property. Our new glazing plan now enables the family to enjoy sunlight all day long, from dawn to dusk. In the morning the light enters from the courtyard at the front of the house through the floor-to-ceiling windows that looks out onto the street, and at midday it enters through the roof lights that cast natural light down on to the ground floor. We also created transparency between the first floor and the ground floor, with the perforated landing and the catamaran hang-out net.
What was the most satisfying aspect of this project?
We wanted to add character and personality to the family home, so we decided to retain some of the property’s original elements, such as the bricks and the beams. We also inserted some older objects, such as the original bath tub, and placed a lot of objects the owners brought back from their travels over the years.
For more information about the project and Indee Design click here.
Want more real home inspiration? Check out the colourful home of Pip & Posy TV producer Vici King here, and this fun-filled Parisian home with a mezzanine play castle.








