House of fun
We speak to creative duo Ophélie Doria and Edouard Roullé-Mafféïs at design studio Space Factory about how they designed a stylish and unique home for their client – a space the whole family can enjoy
“One of the most important things to consider when designing a family home is how the family is living today, how they want to live in their future space and how the family dynamic might change.”
HOW DID YOU COME TO BE INVOLVED IN THIS PROJECT?
The clients had seen one of our previous projects featured in a magazine and loved the look and feel of the home’s interior design.
WHAT WERE THE BIGGEST PRIORITIES FOR YOU AND THE OWNERS?
It was important to consider every member of the family. We needed to think about how they live today, how they want to live in the future and how the family dynamic might change over time. This is something we apply to every scheme we work on to ensure the space can evolve with its owners.
CAN YOU DESCRIBE HOW THE PROPERTY HAS CHANGED?
The former artist’s studio was completely open plan. Although we have maintained an open-plan sitting, dining and kitchen space, albeit with very distinct zones, we added in walls to create four bedrooms, three bathrooms and a home office. There was also a duplex on the side of the building that we transformed into every child’s dream – an indoor basketball court!
HOW WOULD YOU DESCRIBE THE INTERIOR STYLE?
We wanted to create a space where weekends never end – a magical place where adults and children alike can enjoy. Somewhere to have fun, but also to take a breather, with areas to hang out in, create memories and space for contemplation. In the entrance, we created a green box from floor-to-ceiling. The enveloping colour not only sets the tone: a joyful and colourful loft in which a happy tribe lives, but also provides essential storage for the young family. The open-plan social space has been carved into separate zones everyone can use and enjoy, including a small jungle living area where trees grow in the coffee tables for reading and relaxing. There’s also a vibrant blue kitchen for cooking in and a dining area near the culinary space with its glass kitchen hatch providing a helpful connection between the kitchen and dining area. Hard flooring has been installed throughout for easy maintenance and for its durable qualities, such as cement tiles in the kitchen and white-washed parquet in the main living areas.
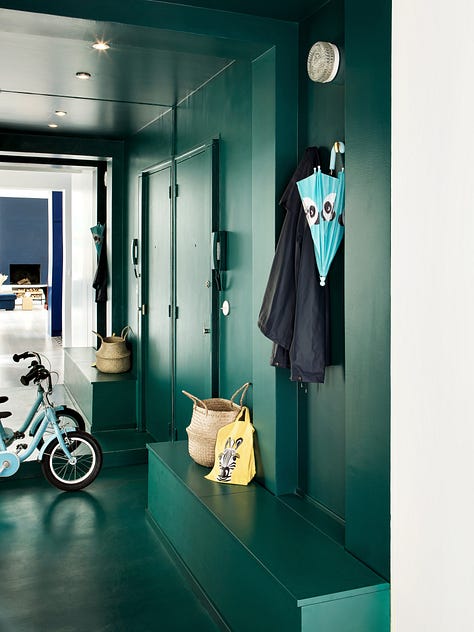
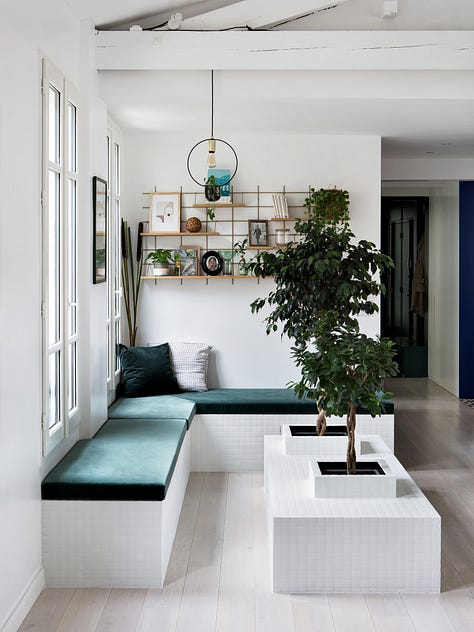


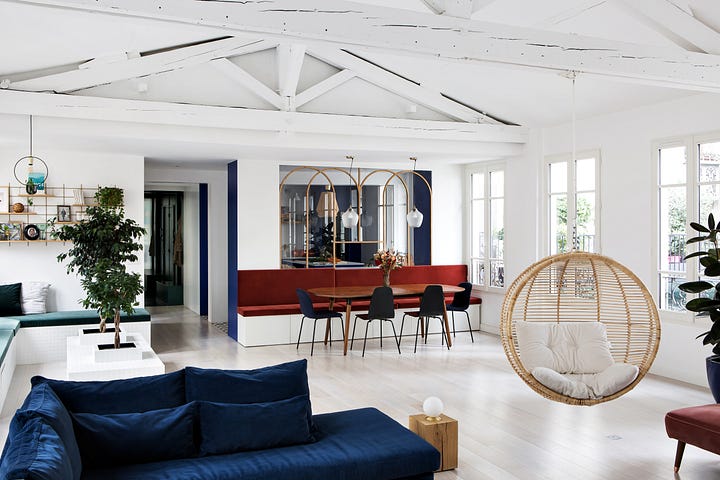
WHAT INSPIRED THE KIDS’ JOINT BEDROOM?
Made from plywood, the series of cabins are inspired by Escher’s House of Stairs. Each side of the room can be isolated with a pocket sliding door, to give the children privacy. Yet, the cabins are always connected by a secret passage only accessible by the children in the mezzanine wooden play castle above the beds. Fun, yet calming pastel pink, green and yellow hues help emphasise essential detailing – such as the ladders, balustrading and steps on the stairs.
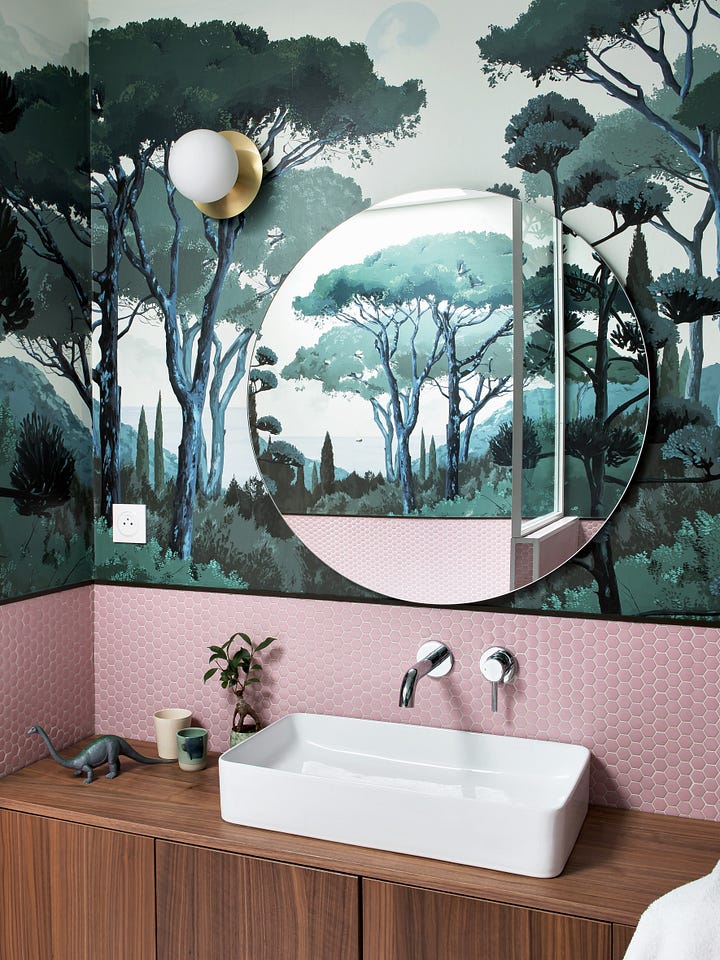

DID YOU UPGRADE THE FABRIC OF THE HOME?
Retrofitting the artist’s studio in a sustainable way was key to the brief. We wanted to build a home with longevity. We added floor and wall insulation throughout the property to help maintain heat and replaced old, drafty windows with new, efficient glazing. It became mandatory to insulate renovation projects in France a few years back, but we’ve always taken the opportunity to make the homes we work on more energy efficient. Not only is it good for the environment, but it makes the homes more comfortable, too.
PROJECT CREDITS:
Design studio Space Factory / space_factory_paris
Photographer Hervé Goluza
SHOPPING: GET THE LOOK
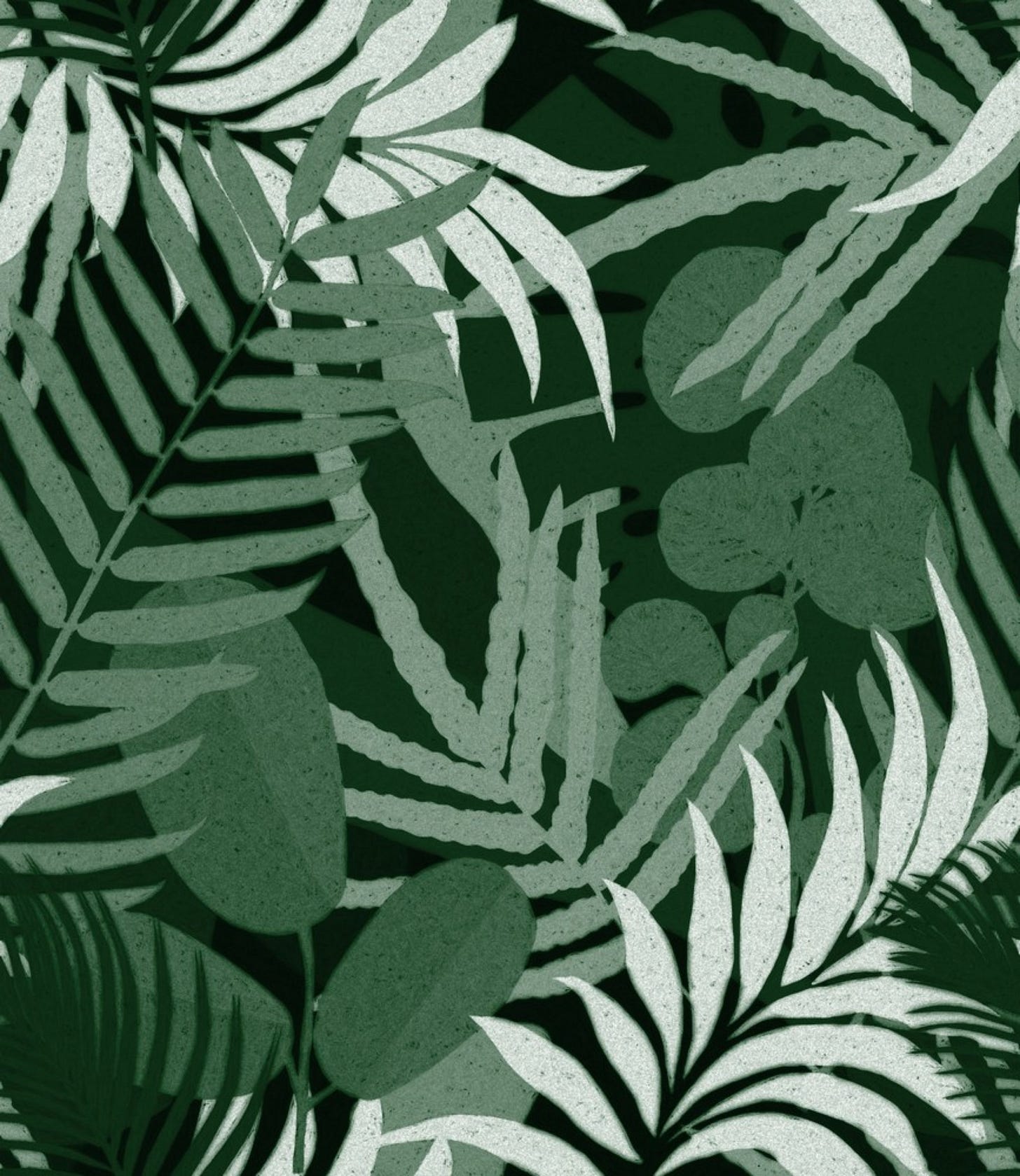
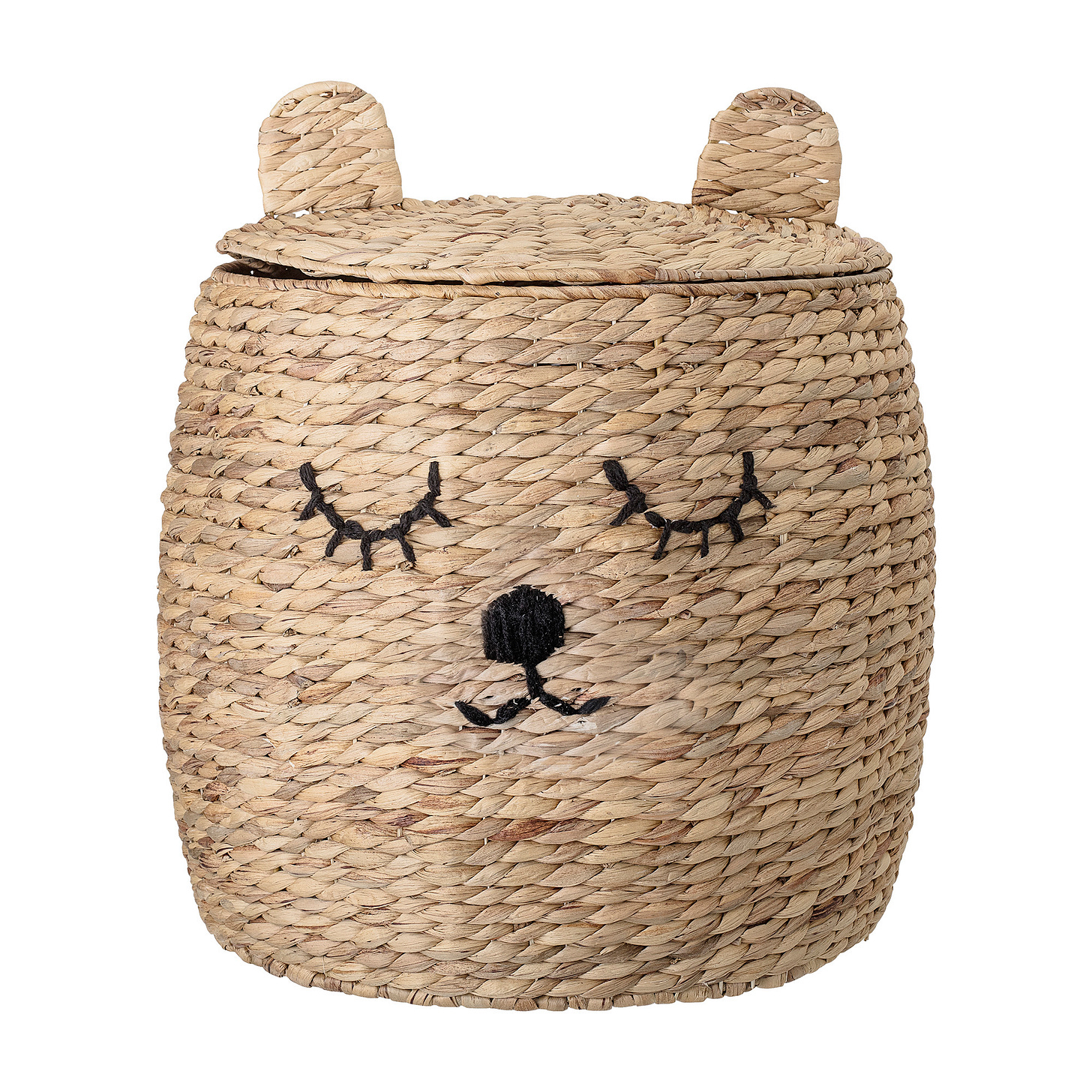







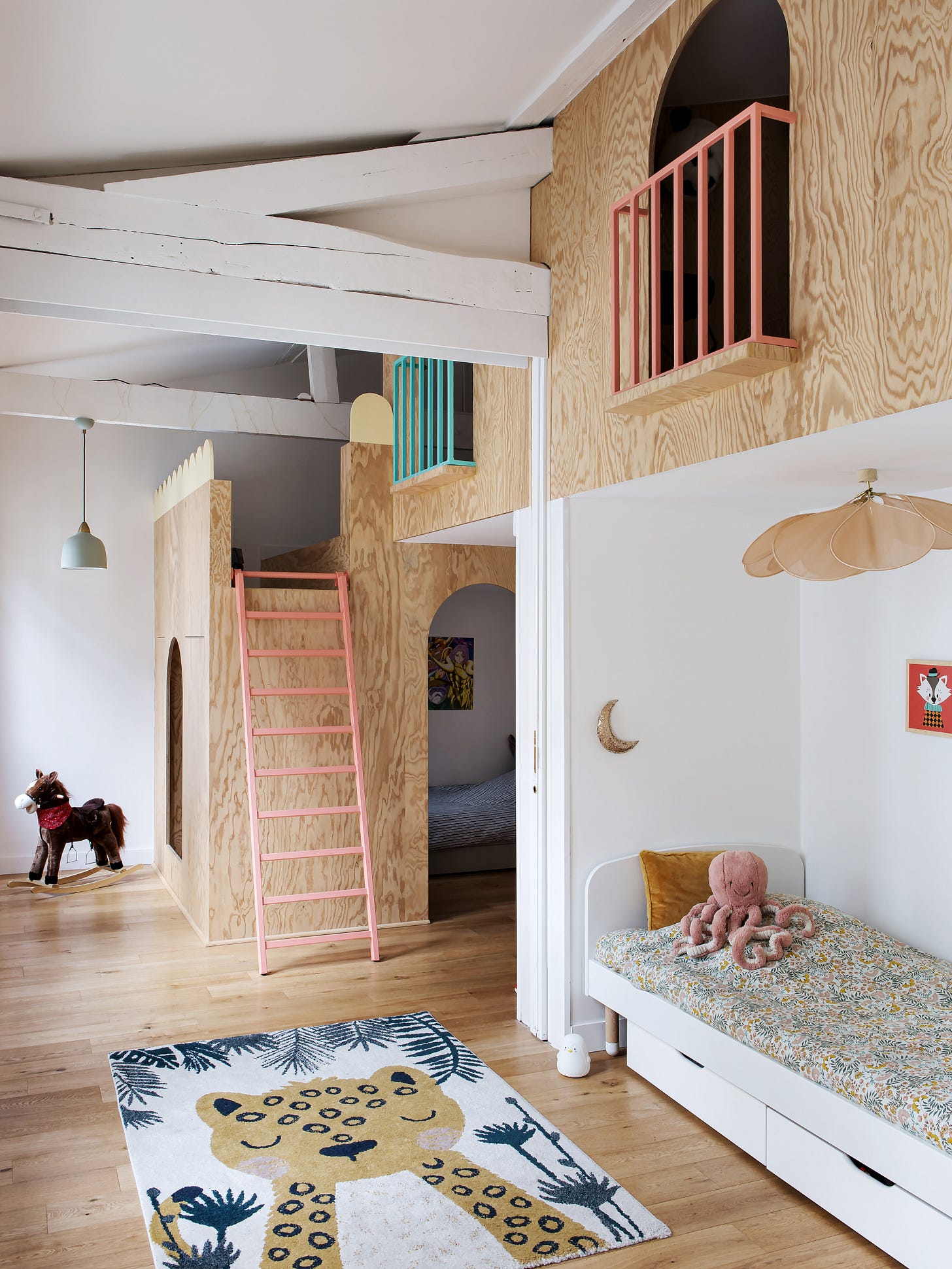


What a fab house! Love the use of colour, especially in the bathroom and on the banquette seating. Very cool