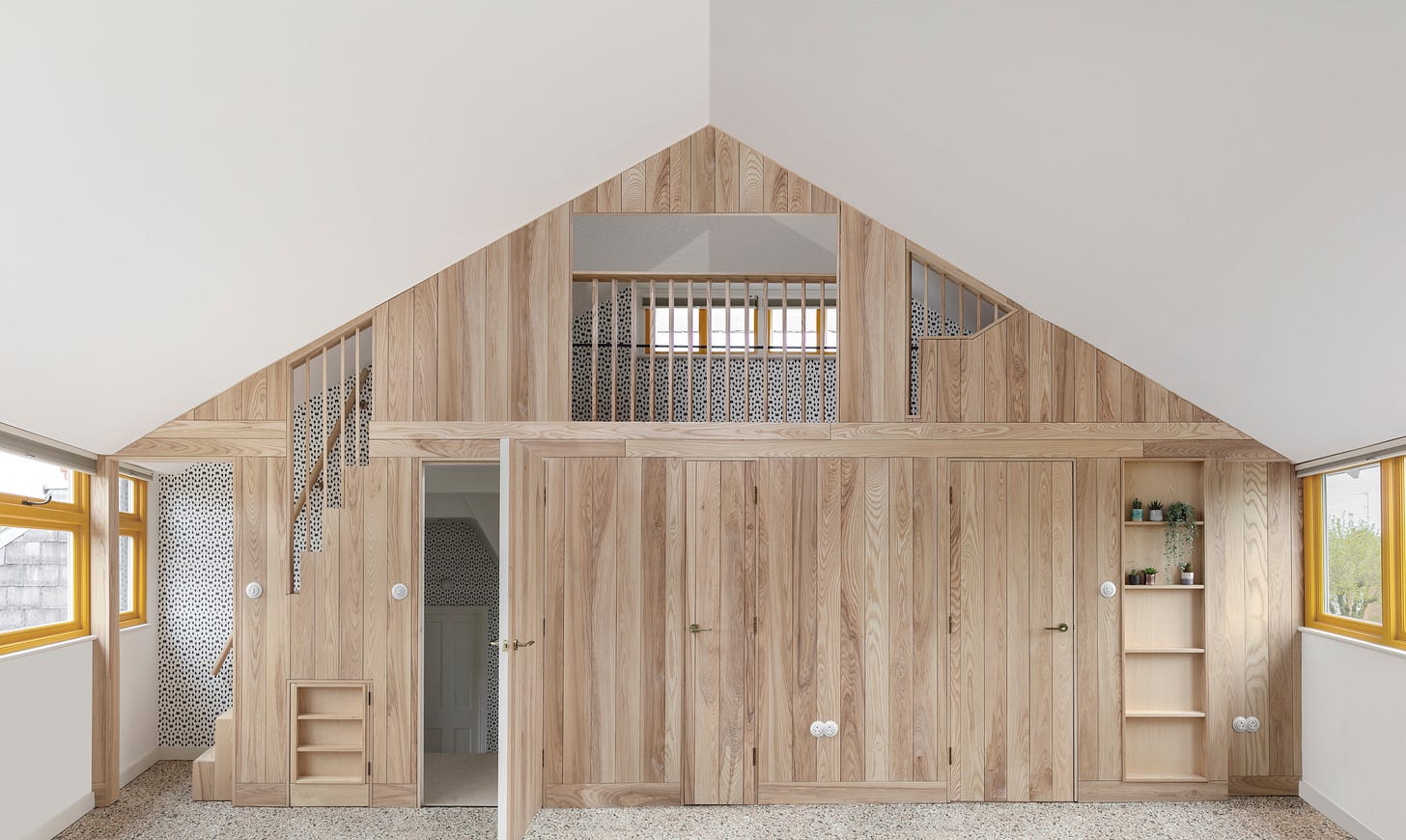Style steal: This Arts & Crafts home is a lesson in artfully blending old and new
This clever restoration project from Emil Eve Architects demonstrates how to add creative flair in a refreshing, contemporary way while still celebrating the traditional
In our series ‘Style steal’, we tour inspiring family homes and give you some top design takeaways for your own project, whether that’s a simple room makeover, or a whole home reno.
We adore this restored Arts & Crafts property, situated in leafy Muswell Hill in London. Owned by a pair of creatives with two kids and a dog, the couple were drawn to its rare, untouched beauty, with many of the original features still in tact, from period fireplaces to a stunning tiled hallway.
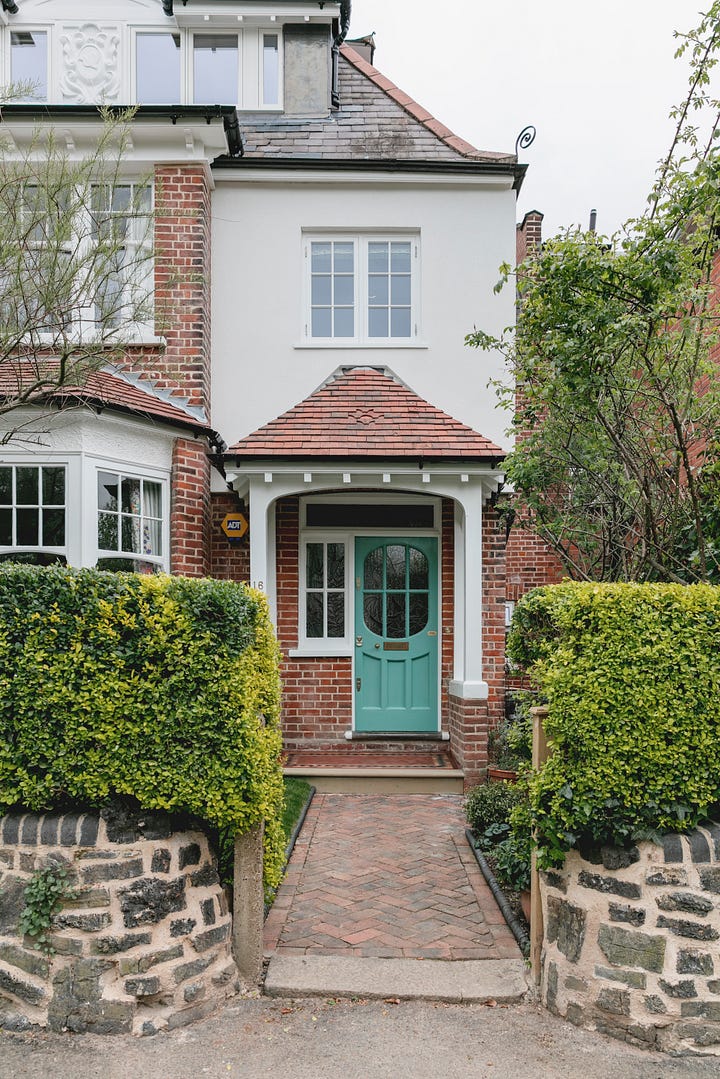

However, it was still in much need of an update and the pair wanted to partner with an architectural firm that would be sensitive to its heritage but also bring creative flair by introducing new, exciting elements. They contacted Emma and Ross Perkin of Emil Eve Architects to help with the renovation.
Mix classic and contemporary prints
One element of the project’s design that’s hugely successful is the clever blend of classic prints and modern designs that sit happily next to each other. Arts & Crafts prints from the likes of William Morris and CFA Voysey have been combined with contemporary designs from CommonRoom, Svenskt Tenn, Ottoline, Molly Mahon and House of Hackney. The flora and fauna motifs are the common thread that ties them all together, keeping the look cohesive.



Use an unexpected colour palette

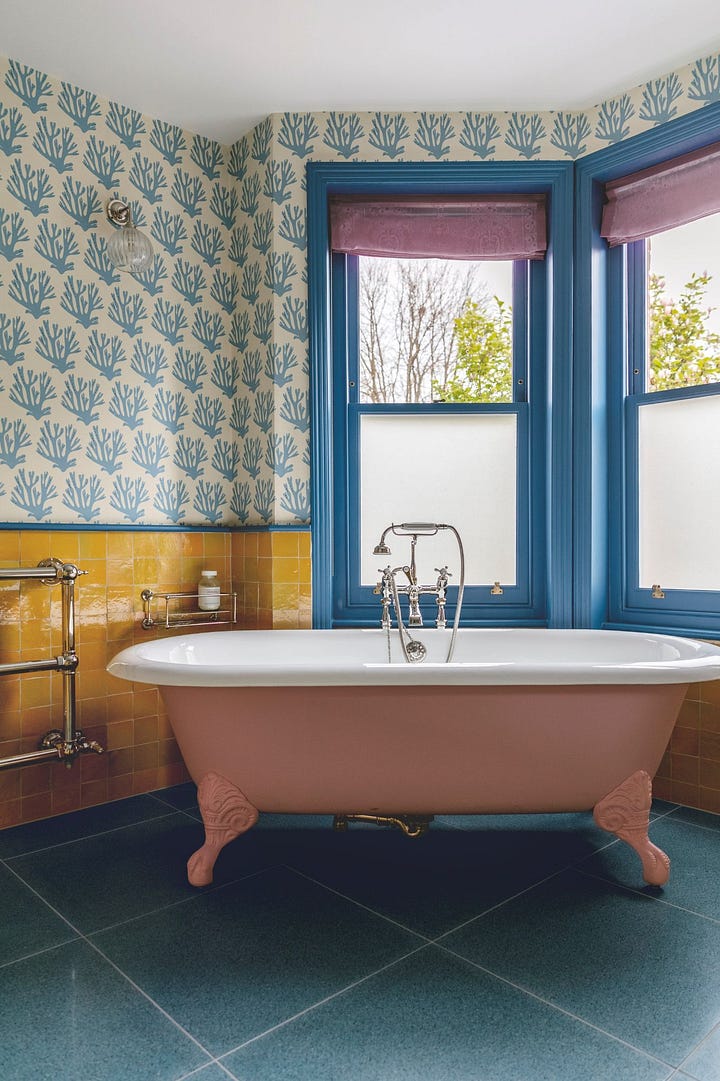
Just like Ben Pentreath’s reworking of William Morris classics, what gives this home a modern-day feel are the striking pops of colour that add a clean and graphic edge to the overall design. With a palette that’s reminiscent of YSL’s Jardin Majorelle in Morrocco, minty greens, zingy yellows and strong cobalt blues coexist in this cheery family home. The yellow zellige tiles used for the splashback in the kitchen also feature in the family bathroom, with blue woodwork and cabinetry also tying these spaces together. Pops of pink are used sparingly to highlight key features in both rooms – the original pink dresser belonging to the home’s first owner, Maurice de Sausmarez (who taught the likes of artist Bridget Riley and inventor James Dyson), and also the freestanding roll-top tub in the bathroom.
Add a mezzanine den
Emma and Ross took inspiration from William Morris’ Red House, an Arts and Crafts home located in south-east London, to create one of the key features in this project – a mezzanine hideout for the kids. Situated in the loft, the design is based on the Red House’s settle; a unique piece of furniture that combines a bench, display cabinet and a raised platform that’s accessed by a ladder. This reimagined version also has a practical use too – its allowed Emil Eve to conceal the bathroom and also hide oodles of storage behind the ash panelling. A hidden staircase leads up to a secret window that overlooks Alexandra Palace.
Invest in bespoke storage
As avid collectors, the owners wanted a huge contemporary dresser to display their collections, as well as provide practical storage for the kitchen-diner. Built-in banquette seating in the extension provides a family-friendly solution for mealtimes and entertaining, while a smart bench seat and peg rail in the hallway also provides ample room for the family’s outerwear. In the son’s bedroom, the Harbour Joinery Workshop, which provided most of the joinery throughout, worked with the son to create a special drawer for his Lego mini figure collection in his new wardrobe.


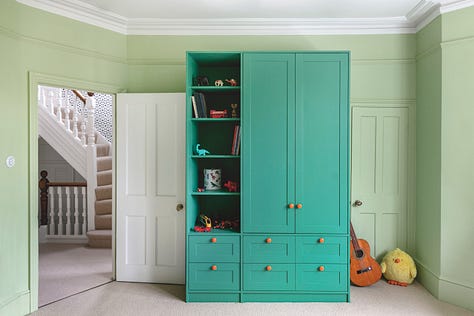
Prevent it from looking polished
The key to nailing the blend of old and new is to ensure there are plenty of antique and vintage pieces thrown into the mix – an artful mish-mash prevents the interiors from looking too staid or one dimensional. In the living spaces, mid-century, contemporary and period pieces sit comfortably together, with an eclectic colour palette ensuring it doesn’t look to ‘put together’ or traditional. The rear living room embraces its darkness with a cocooning navy interior, while the front room picks up on the minty accents that run throughout the home, with Anaglypta wallpaper below the dado rail to add texture.
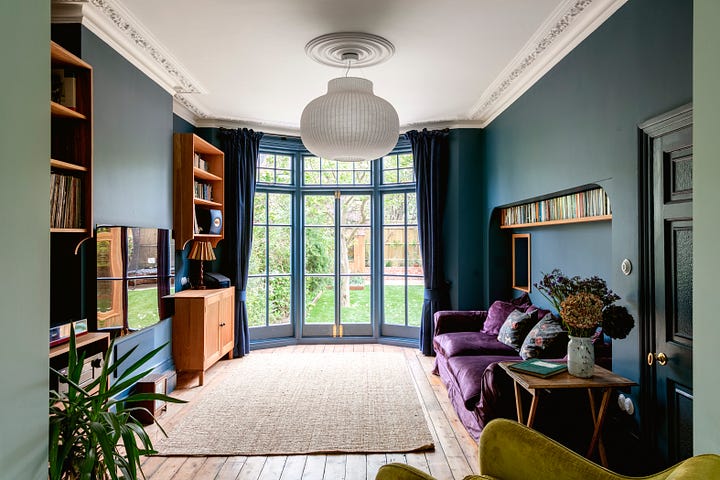
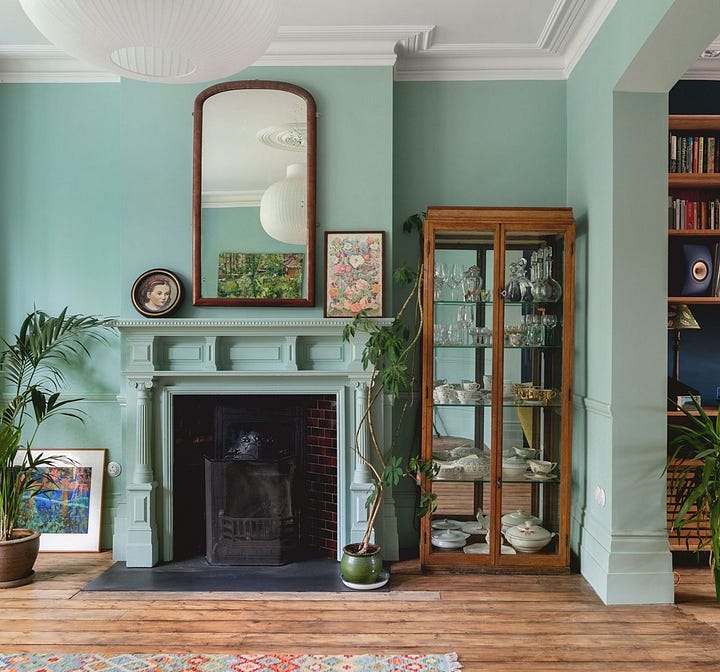
So, what do you think of this family home? Would you incorporate any of the ideas into your own home renovation? Let us know in the comments below. Plus, if you’re looking for more family home inspiration, check out more real home projects here.





