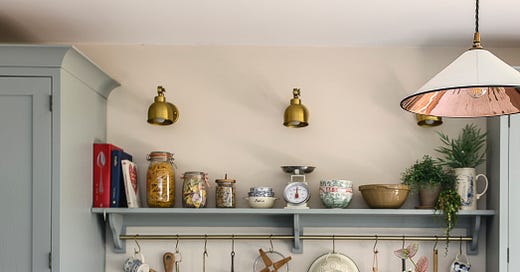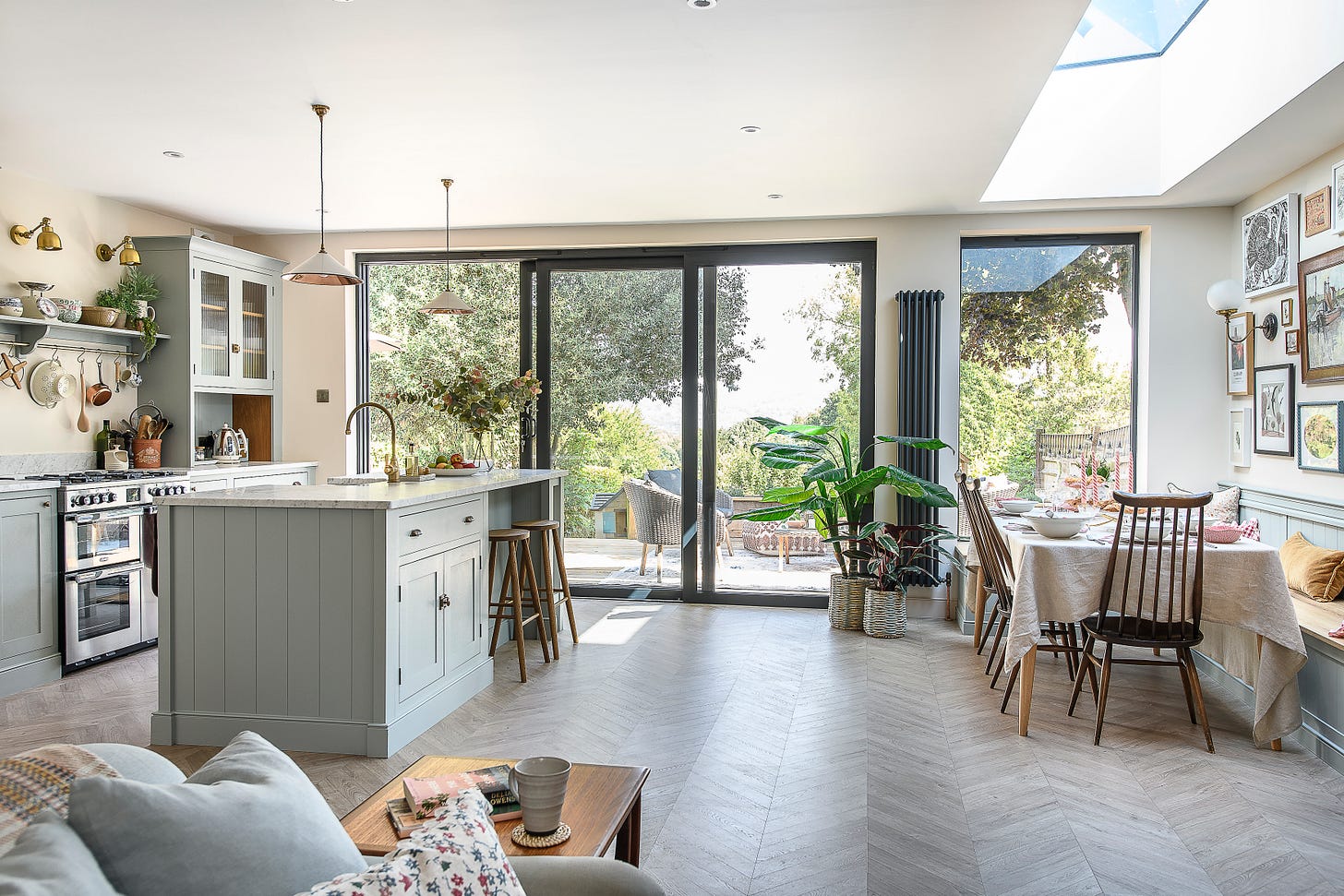The mistakes I've made in my family home – and the things I'd do again
Co-editor Charlotte shares her biggest renovation regrets, as well as the things she’d do again in a heartbeat
As someone who writes about interior design for a living, I feel a bit embarrassed to say that I’ve made some mistakes in my time while renovating. Despite knowing many tricks of the trade, there were still some decisions that I stubbornly made (perhaps knowing they weren’t right and hoping for the best) that, in hindsight, I would not make again. Some were putting aesthetics over practicality – it’s hard in this job not to be influenced by the beautiful imagery you see everyday! While others were down to budget constraints. However, there were also some other decisions I made that I couldn’t be more pleased about which definitely make a difference on a day-to-day basis. I wanted to share them with you so hopefully you can avoid making the same faux pas, but also to help you reassess what you want from your family space, especially before you pull out the sledge hammer!
3 THINGS I WOULDN’T DO AGAIN
PUT A SINK IN THE ISLAND

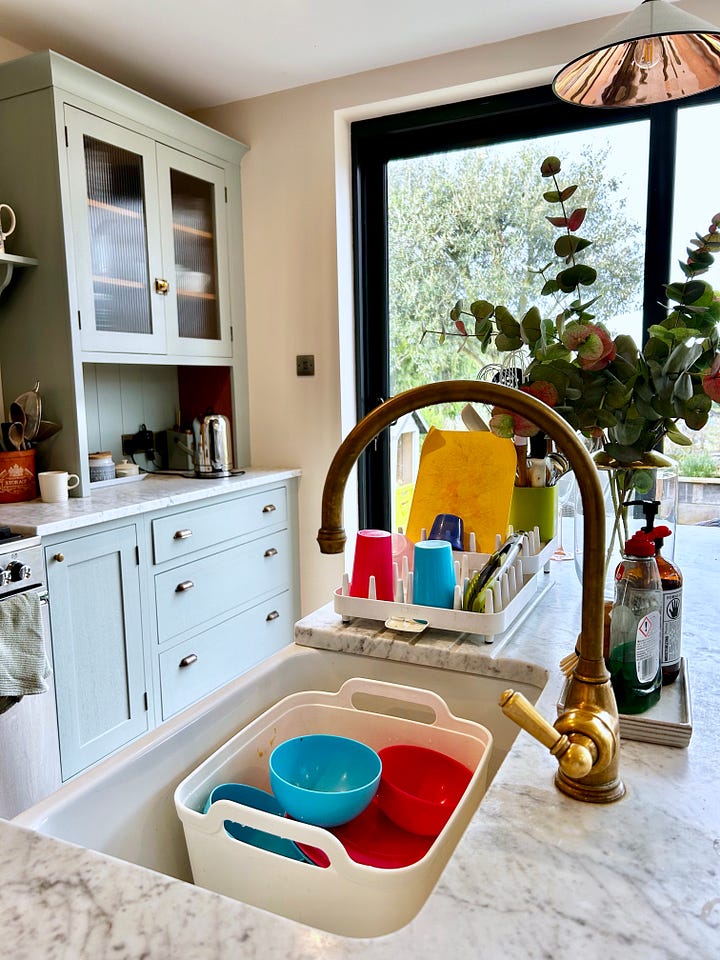
To be fair, there weren’t many other places for our sink to go other than the island. I really wanted a range cooker and didn’t want a hob in the island (even though it’s something we always advise in magazine articles as it makes the most sense socially, keeping an eye on the kids etc…) But as you well know, there is endless washing up to do, so there is basically never a time that the dish rack isn’t on show, stacked with bright-coloured plastic cups and bowls. I thought we’d be better and be like those people on Insta who apparently wash up and put their draining boards away once they’re done. But we don’t. Because who has time to do that with kids?! So my advice is… if you don’t have to put your sink in the island, don’t. Put it somewhere out of sight. Or if you have to, add a raised breakfast bar in front of it so you at least don’t have to acknowledge the mountain of washing up left to do.
CHOOSE BLACK & GOLD BATHROOM FITTINGS
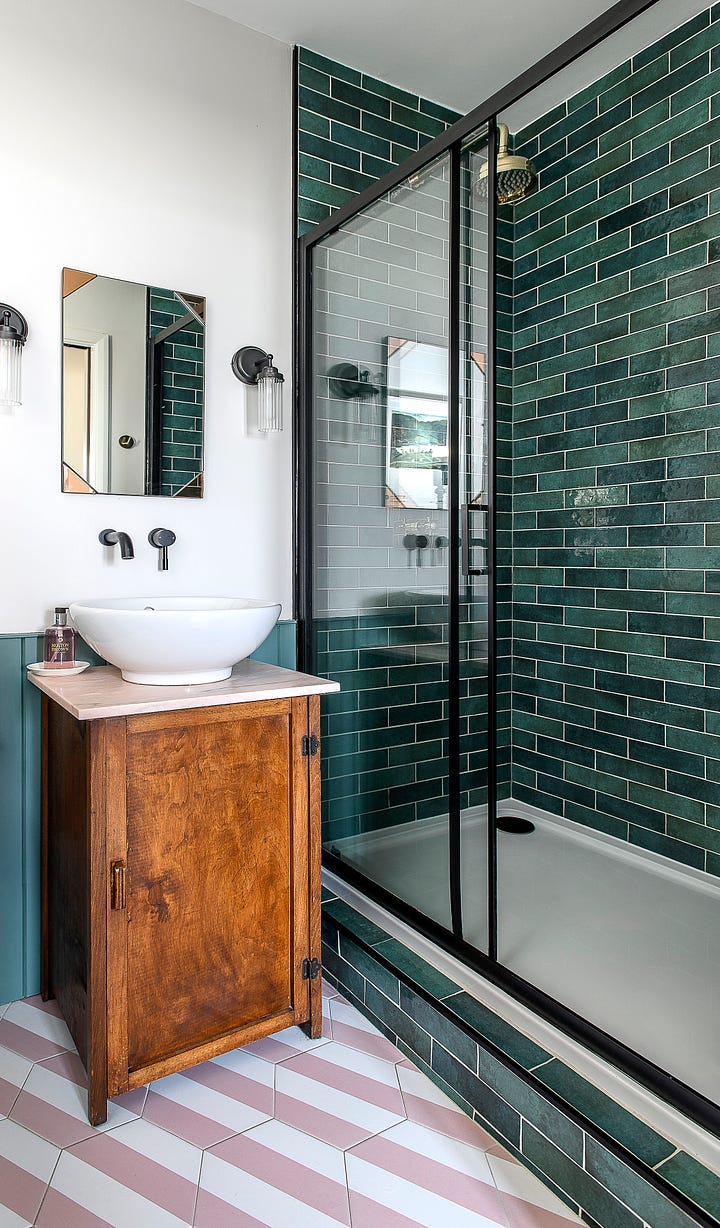
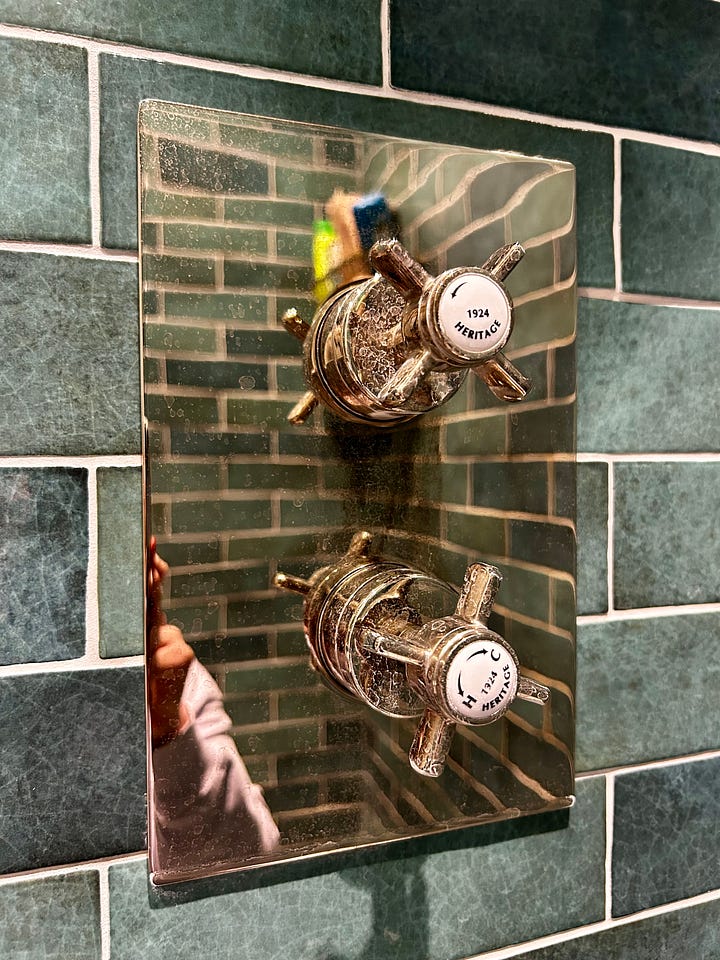
I was keen on the idea of mixing finishes in our shower room (something I still believe in generally) but I’m not sure I would choose black fittings again, nor the shiny gold-plated showerhead and mixer. It looked beautiful when it was first installed and I was really pleased with the end result, but the reality is if you’re not a clean freak (I’m not) and you live in a hard-water area (I do), you’re going to suffer at the hands of LIMESCALE. The black shower screen and tap both show limescale build up and despite being cleaned weekly, it’s an endless battle. The gold-plated finish is also tricky to upkeep as watermarks show up immediately and you have to use really gentle cleaning methods (i.e. soapy water at best), rather than the hardcore cleaning stuff, so it’s hard to maintain that gleaming finish. Or if you do use a tougher product – like one of our cleaners did – it leaves dark blemishes on the metal you can’t get rid of (yes, I did die a little inside when that happened). If I had my time again, I’d look at finishes such as natural unlacquered brass that develops a patina overtime, or a brushed finish that can be easier to maintain. While dull, I’d certainly reconsider chrome for the everyday fittings that are always in direct contact with water, and save the lovely brass finishes for lighting and mirrors etc.
GO LIGHT ON LIGHT FIXTURES
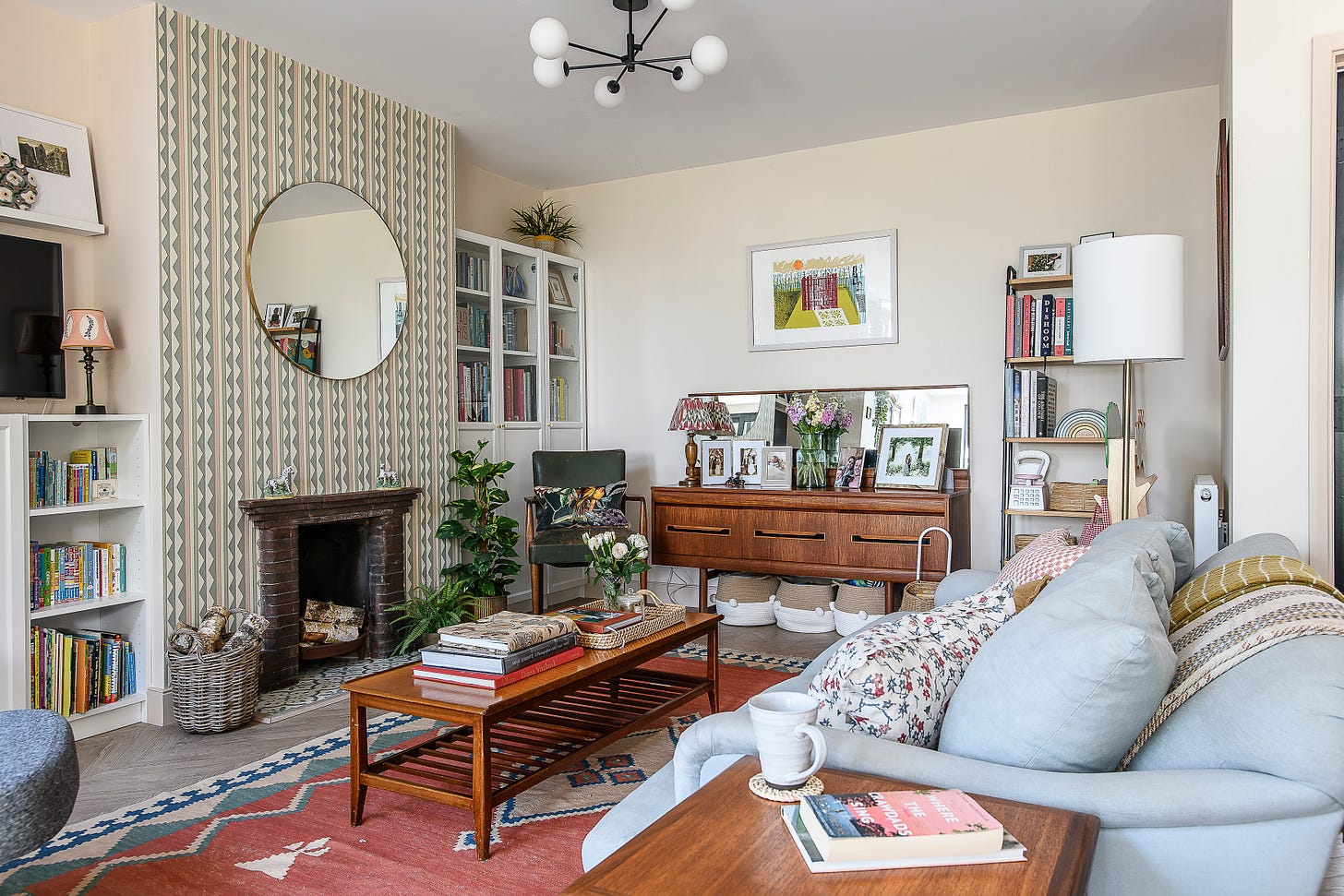
One thing I hate myself for, especially in winter, is not installing down lighting in the far back corner of the living area. It’s the darkest spot in the open-plan space and I convinced myself that we would use lamps and mood lighting instead to brighten the space. However, it’s an area the kids use the most for playing and in winter it just feels a bit grim. It was a cost thing too – the lighting scheme was adding up and I thought if we skip those two spots it would save a bit of extra cash. It wasn’t worth it. DON’T SKIMP ON LIGHTING. It’ll cost you in the end to retrofit it (which I’m now considering doing…)
ONE THING I’M ON THE FENCE ABOUT…
GOING LARGE ON THE SLIDING DOORS
We are incredibly lucky to have the most amazing views over the North Downs. It really is beautiful, so we wanted to maximise the view with big sliding doors. Now this isn’t something I regret per se, but I wonder if we couldn’t have sufficed with smaller patio doors. It’s rare that we open them up fully, because being in the UK it’s either too cold to do so, or the sun is so blazing hot that you need to keep them shut so it isn’t like being in a greenhouse (we’re never satisfied with the weather are we?!) If I’d chosen a smaller set of patio doors, we could have had an L-shaped kitchen with a window, which would have allowed not only extra storage space, but I also could have avoided my first regret – we could have put the sink underneath a window with a view instead of in the island. If you’re thinking of opting for wall-to-wall bi-folds, maybe reconsider how your layout can truly be maximised and what your priorities are. Do you want a larger family kitchen, or bigger and better views over the garden?
3 THINGS I WOULD TOTALLY DO AGAIN
NOT PUT IN INTERNAL DOORS
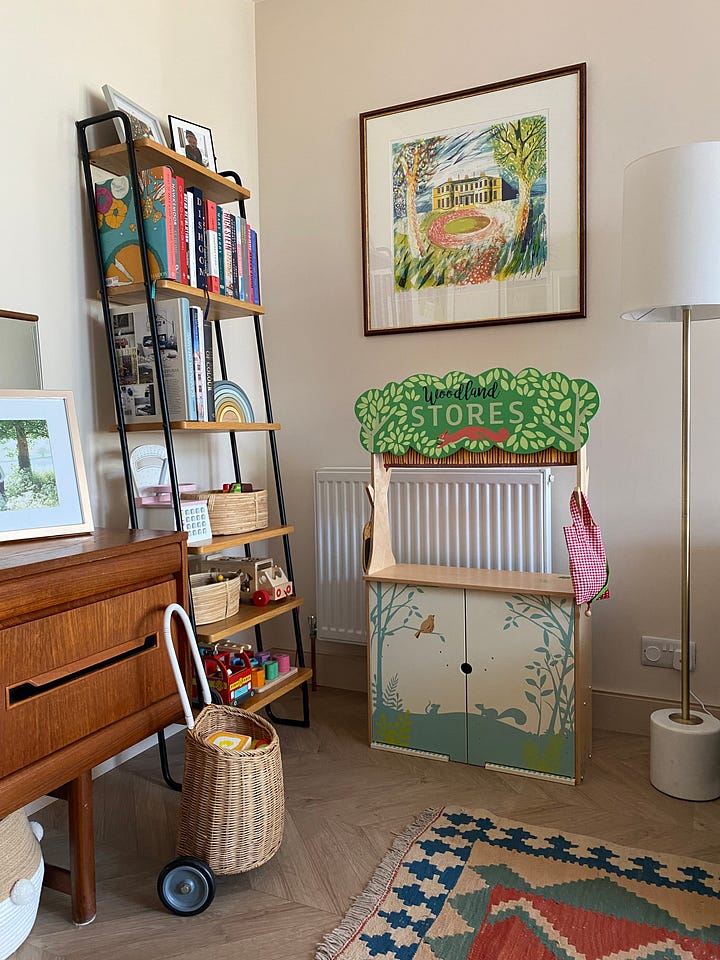
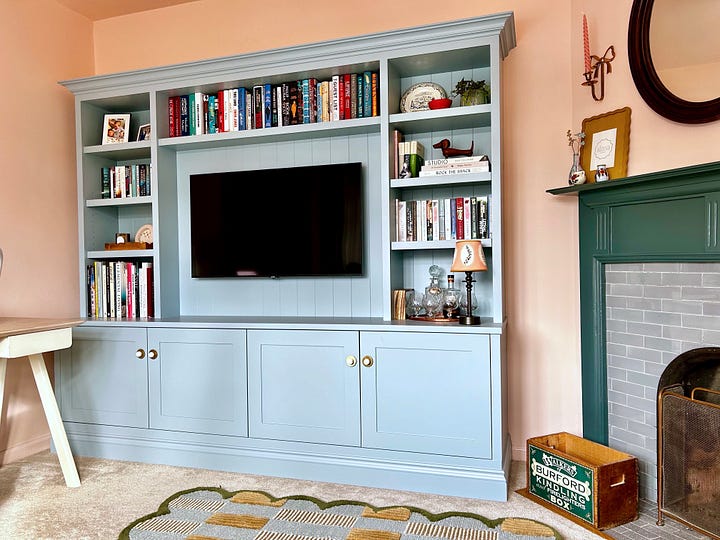
My original intention was to knock through to the front living room too and put in some Crittall-style doors to let in more light (and because they look pretty damn good, too). The back of the open-plan space as it stands now is naturally dark as it’s furthest from any natural light so it would have made it feel brighter for sure. However, we were already pushing our budget to the max (and my husband works in finance so he had his beady eye on the spreadsheet at all times!) so spending an extra £5K on the work wasn’t really realistic.
I can’t tell you how glad I am that we made that decision. We would have lost precious wall space, i.e. opportunities for storage, which with kids is obviously an absolute must, even more so with 2 children (at the time I was pregnant with number 2). In the front living room we now have a huge media unit, which we wouldn’t have been able to have if we’d taken the wall out, and on the other side we have a large mirror-backed sideboard with baskets underneath. I’ve also managed to squeeze in a mini craft space in the corner with a desk, which let’s face it, we couldn’t have done if we’d put in doors because they would need to swing back against the wall. So before you get lured in by all those gorgeous pics of internal Crittall doors on Insta, really consider whether it’s a priority and how it will affect your space.
INSTALL BANQUETTE SEATING
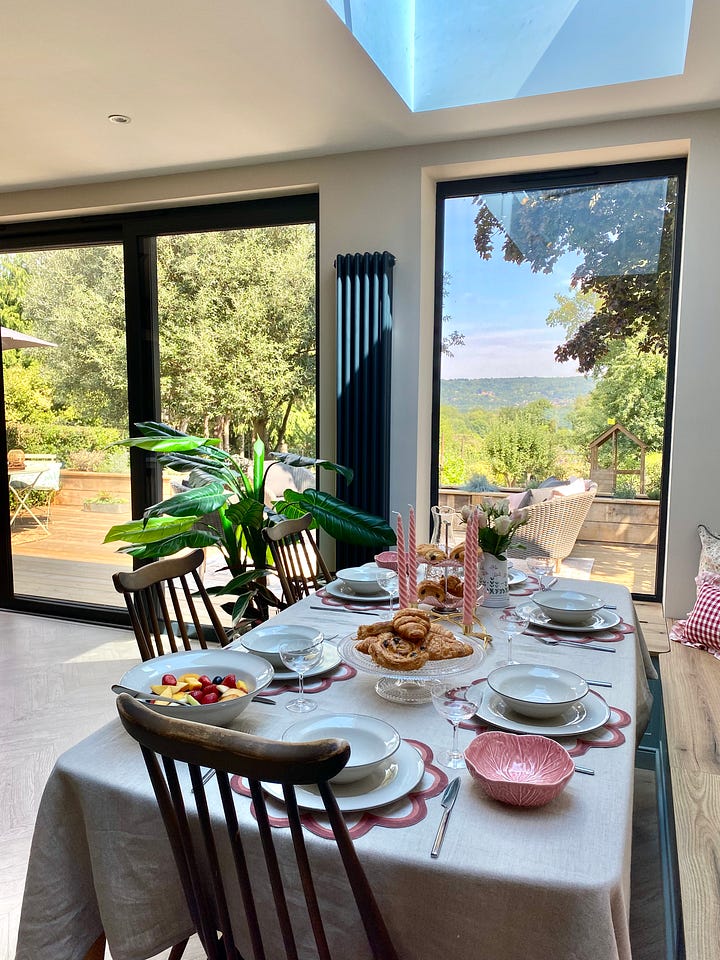
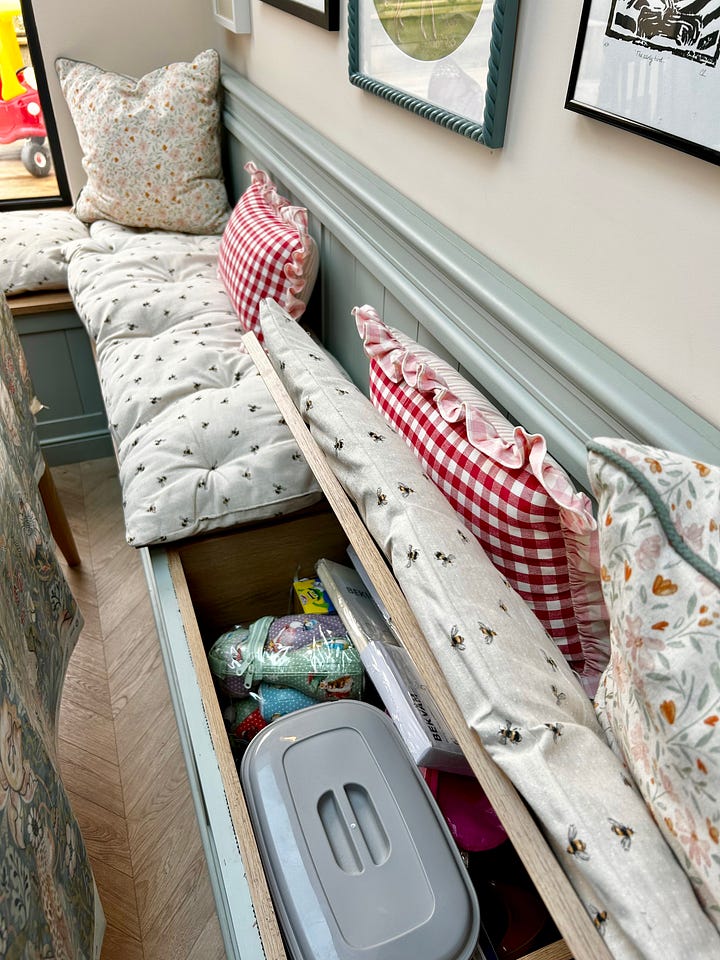
I’ve always been a fan of banquette seating as it’s just such a good use of space. I wanted a really smart oriel window with a built-in seat but couldn’t afford to do that, so instead we chose to install a large pane of glass (which cost under £1K) and ran the banquette seating into the window recess so you could perch in there if you wanted to. It also means when we have play-dates or big family gatherings you can easily fit lots of people around the table. I’ll be honest though, it’s maybe not the comfiest for long periods of time (especially when you spend all day working at the kitchen table – my husband and I fight over who gets to use the ugly office chair his work bought him over Covid). But that may have something to do with the fact that I’ve still not got around to investing in getting proper upholstered bench cushions – we probably need some custom made, but that costs time and money, so we’ve put it off. I’d say maybe factor it into your budget and get them sorted at the time otherwise you’ll maybe never get around to like us… The built-in storage, however, is an absolute win – we’ve got oodles of space under the seats for various things like outdoor toys and games, extra bedding and towels, toys and dressing up, wrapping paper and presents for those endless kids’ parties etc. It’s something I’d 100% do again.
GOING CHEAPER ON FURNITURE IN MY UTILITY – AND ADDING A SHEILA MAID!
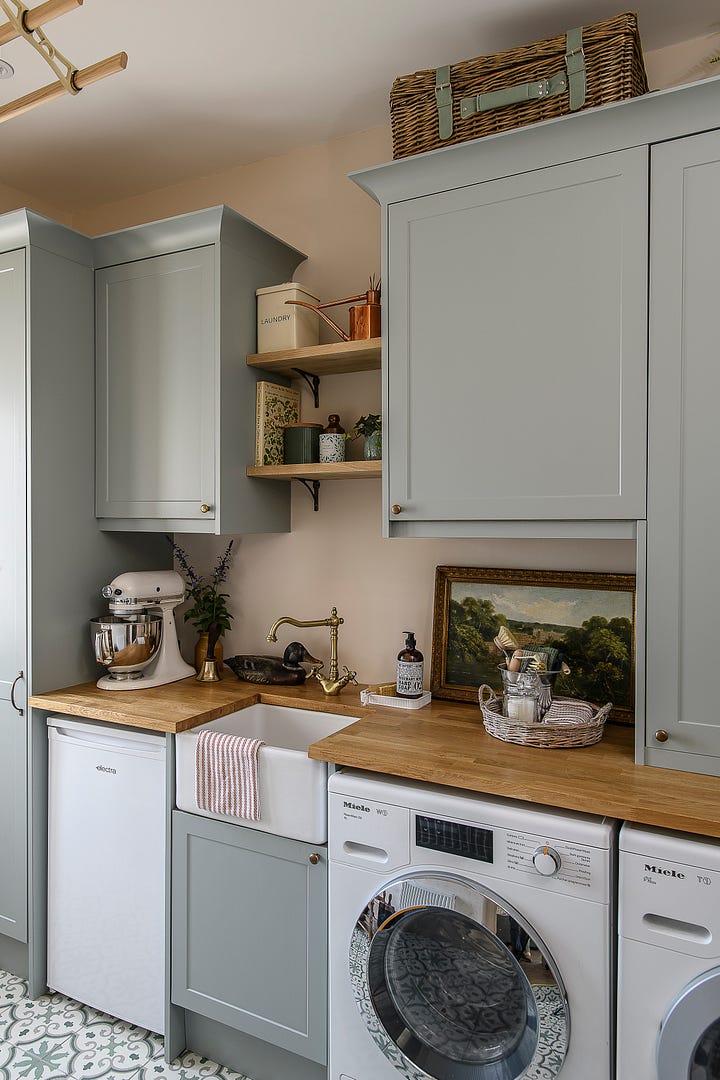
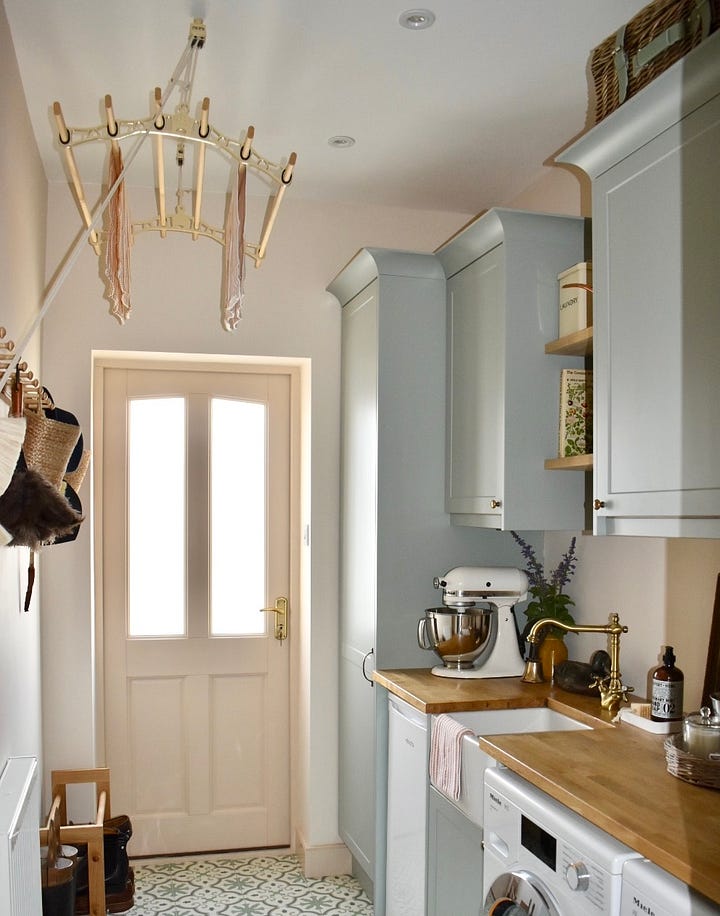
Knowing the utility room would often be on show I still wanted it to look good and tie in with the kitchen, but we decided to use off-the-shelf units that were sprayed the same colour as the bespoke timber kitchen and used the same hardware so you can’t really tell the difference. The internals are a melamine wood-look finish too, which are easily wipeable and fuss free. I bought an ex-school butler sink for £20 and went for a cheap wooden worktop over marble. It’s a faff if it gets water on it as you have to wipe it up straight away to avoid watermarks, but we don’t really use the sink in there much so it’s no big deal and I like the warmth it adds to the space. But possibly best of all is my sheila maid. It’s such a clever use of a tiny narrow space and the ability to hang up endless washing and keep it out the way is worth its weight in gold. GET ONE.
I’d love to know if you found this helpful and you want to read more of our personal stories? Let us know what your reno regrets are and what you’re really pleased with in comments below.

