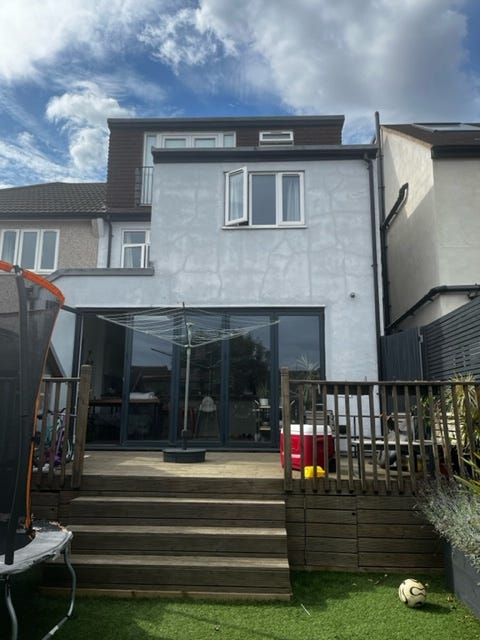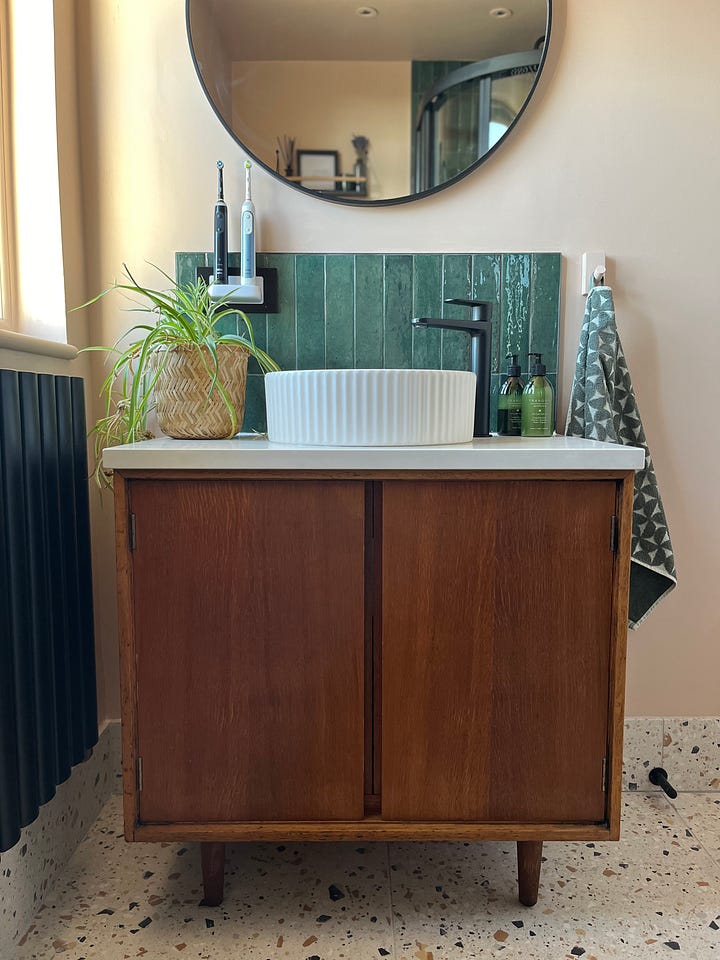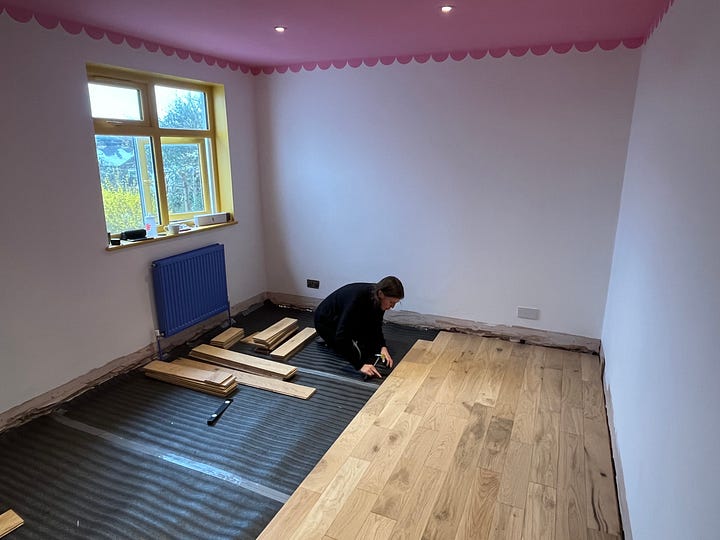4 reasons why I'm embracing a slower house renovation
Slow and steady wins the race! Find out why I’m appreciating a slower reno process and the lessons that I’m learning along the way.


“It’s a marathon not a sprint,” were the words of a homeowner I recently interviewed for a feature in the Metro about his very slow home renovation. And that saying has really resonated with me. If you’ve been subscribing for a while, you will have read that my husband and I have spent the best part of two years planning and designing our forever family home. It’s been a very slow burner. If I was describing a love affair, it would definitely have fizzled out by now. And while many would see this as a negative, I’m about to share with you why I’ve decided to flip it on its head and share my very slow renovation with you in a more positive light – because I’m pretty sure that there are others out there, like me, who aren’t magically completing projects within ridiculously quick timeframes. I love Instagram – Nest magazine has its own account which some of you might follow – go take a look. But let’s be honest, there’s no way anyone can paint a bedroom, allow for drying between coats, furnish, upcycle furniture and add décor all within 24 hours. It’s JUST NOT possible! It took us three months to complete our daughter’s bedroom and we’ve only just got round to reconnecting the radiator, caulking the skirting boards and have yet to buy/decide on a window blind – which would explain why she’s been coming into our bed at 4am every morning since the clocks went forward!
Now I want to start this post by saying I know we’re extremely privileged to be in the position we’re in – to be able to create our dream house. But that doesn’t take away from the fact that renovating a home is hard work – and that can sometimes be forgotten in a world of instant social media makeovers.
So here we go… here’s four reasons why sometimes I’m finding it’s better to go slow and why I’m embracing the notion with open arms.
1. We’re now working with an architect who understands our vision
I haven’t revealed the reason why we switched architects before but, in short, what happened is that our first architects decided (after we had already spent X amount of money with them) that they don’t work on projects with small budgets. This was after months of conversations where they knew what our original budget was. I’m not sure if there was a miscommunication or whether they had hoped that we would somehow be able to double our budget. Don’t get me wrong, I fully understand that it’s difficult to tell how much a project is going to cost until you draw up a design and put it out to tender. But, when we asked them to scale back the design in certain areas, there was no room for negotiation. Frustration doesn’t even begin to describe how I felt after that video call.
We’ve now decided to see the positives in our first setback. Everything happens for a reason namely that we’re now working with the amazing George Vizor, one half of Woodrow Vizor Architects. George been absolutely amazing at listening to our brief, coming up with what, we feel, is an even better design solution for our family. She’s created a bit of a pick and mix style design plan so that, when structural investigations come back and we put the project out to tender, we can choose what is really important and which things we may have to do a few years down the line when budget allows. For example, although I’d love to replace all the windows at the rear of the house and switch out the pointless French doors in the loft extension that lead to nowhere and take up a ridiculous amount of interior space when open, if budget won’t allow we can replace them all at a later date. George is also a parent, lives locally and really gets our vision!


2. I’ve had a practice run working with tradesmen
This has always been my biggest worry about taking on a reno project. Finding the right tradesmen who we can trust to do the work to Build Regs standard, who know what they’re doing and who take pride in their work, wanting to complete it to a high standard because we’ve been burnt in the past. Also finding someone who doesn’t talk down to me because I’m female. Yes, unfortunately this still happens!
I’m going to be the one who project manages the build. As a freelancer, I’ll be able to be more flexible with my day-to-day writing gigs. And, although I’ve got plenty of experience in writing about other people’s reno experiences, I don’t have any hands-on experience of doing a big project myself. It’s partly why we’re working with George as she’s happy to oversee the structural side of the project once work gets underway. I know that I need someone with the right expertise and knowledge to hold tradesmen accountable for any mistakes that may occur.
Thankfully, while we’ve been renovating the first and second floors ourselves, I’ve started to collate a little black book of trades that I trust. We’ve got a plumber, carpenter and an electrician that we would absolutely use again. And our plumber has recommended a builder that we’re going to get in touch with. I’m considering going down the full project management route and using individual trades rather than a construction firm to do the ground-floor works. I think we would definitely save money. But I’m not sure my sanity would still be in tact at the end. But it’s a possibility that I would never have considered two years ago.


3. We’ve saved money and learnt new skills along the way
Had we broken ground on the reno two years ago, we most probably would have employed the contractor to quickly renovate the first and second floors straight after the ground floor and exterior works were completed. I know what I’m like. I would have taken one look at our sparkly new kitchen/dining space and brand-new family snug and made a snap decision to get the whole house done and dusted all in one go. AND, because we would be under massive time constraints, we wouldn’t have had the time to research materials and look out for any discounts and offers, never mind do any of the actual work ourselves, which would have meant borrowing money we didn’t have to complete the project.
Whereas, because we’re under no time constraints, we’re slowly in our spare time redecorating rooms, upgrading bathrooms and fitting new flooring throughout the first and second floor on our own ahead of the ground-floor works. We’ve learnt how to fit engineered wood flooring – which will save us thousands overall – and we’ve become quite the painters and decorators. Don’t get me wrong, it’s exhausting trying to fit DIY around your day job – especially when you have a 4-year old hanging off your legs wanting to get involved! But we’re super proud of what we’ve achieved on our own thus far and that feeling of achievement (and money in our back pockets) definitely outweighs the exhaustion and stress involved.
4. We’ve had time to re-evaluate the design
I’ve known for years what we wanted to do to our ground floor. But over the last two years, while we’ve faffed around, we’ve also had time to carefully consider plot, plan and refine our ideas into a better design than what we had drawn up by our first architects. Don’t get me wrong, what they designed was great and pretty much matched what we were looking two years ago. But we’ve had more time to really think about some of our design decisions and what we really need as a family.
Part of the works will include opening up the wall between our existing rear extension and the front reception room (with a pocket sliding door so that it can still be closed off as and when needed). I was very clear that I still wanted the front reception room to have its original opening into the hallway, too. My reasoning being in case we ever sell, the estate agent could market it as a completely separate room. It wasn’t until this weekend, while discussing design plans with my friend, that she questioned why I was designing the space with the thought of selling it in mind? “Surely you plan to live in it for quite a long time so you should be designing it for your family not the re-sale price?” were her words. And it got me thinking. Our plan is to stay here at least until the girls are out of secondary school – which means another 14 years or more because we all know that the likelihood that they ever move out is extremely slim. My friend and I discussed in length the pros and cons of closing up the existing doorway and the pros far outweighed the cons, primarily because we would be able to fit in a whole wall of shelving and storage if we got rid of the door.
Are you slowly renovating your house? How are you finding the process? Are you enjoying the process or struggling with the snail pace? Let us know in the comments below.
Plus, don’t forget to subscribe so you can follow my house project. Next time I’ll be showcasing the kid’s bathroom makeover and sharing how we overcame a couple of snagging issues with the builder!






Great article. It's all about the slow renovation process over here too! This is mainly because it's hard to do it all life, day job, and DIY. So balancing things makes everything take a bit longer. Which also helps with budget though, because as you say, you can research better prices and really think about what you like, making more considerate investments. 👍