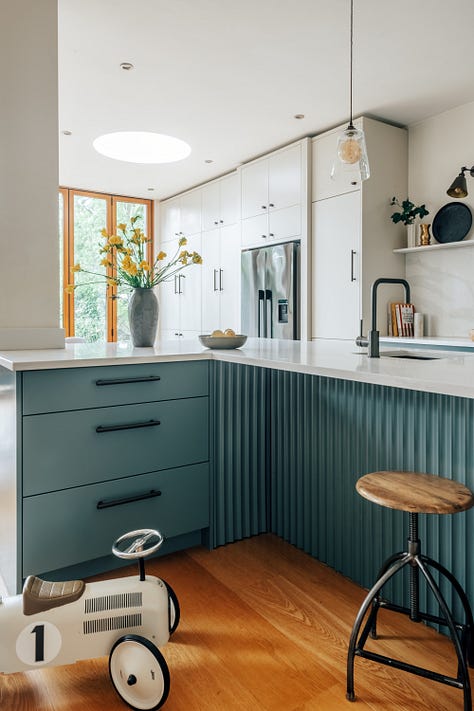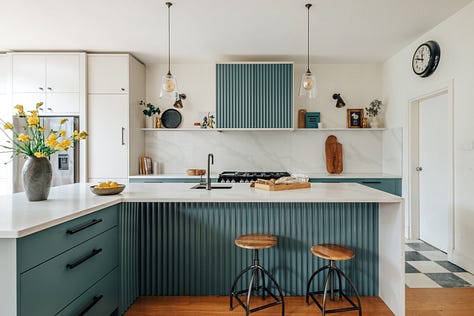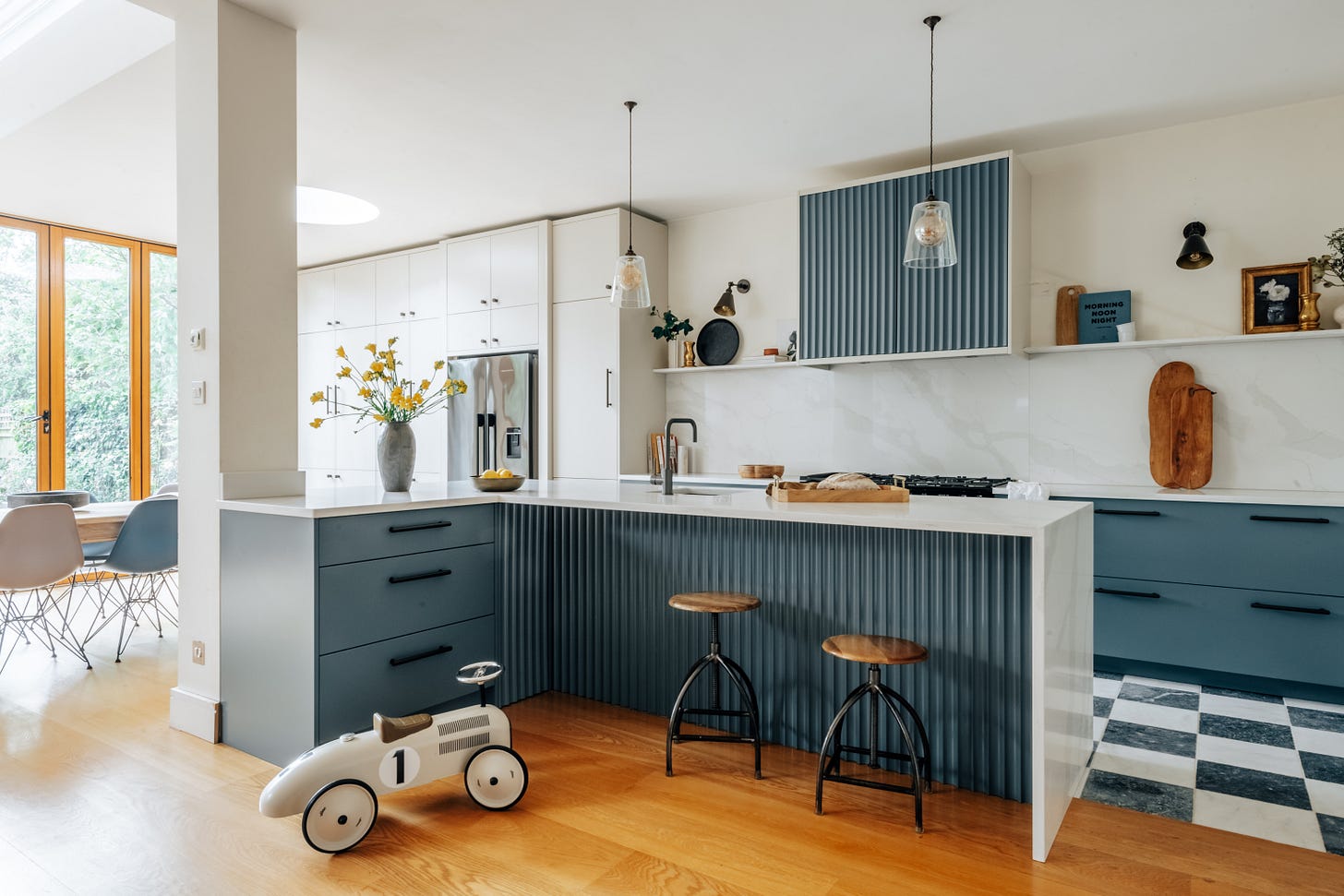See inside this recycled family-friendly kitchen
Rather than replace their kitchen, owners Sarah and Roger re-used cabinetry and upgraded elements where necessary to create their family-friendly kitchen/diner
“Having a range of different aged children – all with differing needs – our new kitchen layout now accommodates each of us and makes everyone feel at home.”
Sarah and her husband Roger (both in their mid-40s) wanted to modernise their outdated kitchen into a more functional and attractive space for themselves and their four children Harry (15), Evie Rose (11), Charlie (10), and Freddie (5). We spoke to the designer behind the project, Susan Chesney of Susan Chesney Interiors.
What was Sarah and Roger’s brief?
They’re a busy couple with 4 children aged between 5 and 15 years, who wanted a beautiful and practical family-friendly kitchen, dining and living space. Their current kitchen (which was fitted around 20 years ago) was outdated, with orangey wood tones, a mix of industrial and nautical details, and an inefficient layout.
However, Sarah and Roger recognised that the kitchen was built using good-quality carcasses and designed to make the most of natural light. So they were keen to reuse as much as possible in an effort to be more sustainable.
What were the main problem areas?
Rather than a practical family-friendly island, there was a bartender style station taking up room in the centre of the kitchen. There was minimal prep space, a visually overwhelming extractor hood (which was functionally unnecessary), the flooring was cracked in places and desperately needed replacing, and a structural pillar was situated in the middle of the room – creating an awkward division within the open-plan space and not really serving any purpose.



Keep reading with a 7-day free trial
Subscribe to Nest magazine to keep reading this post and get 7 days of free access to the full post archives.





