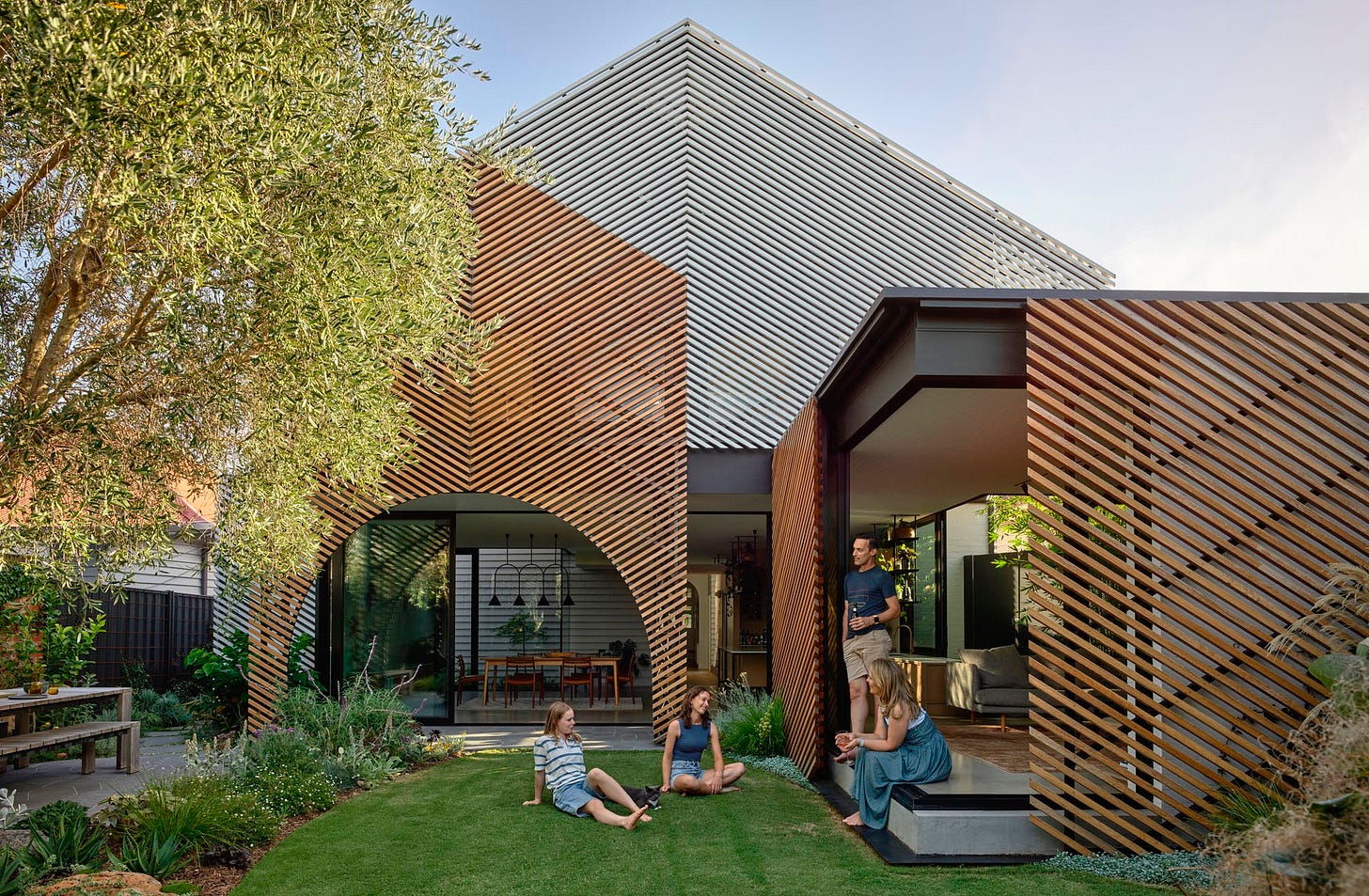See inside this family home with new zones the whole family can enjoy
Australian practice Austin Maynard Architects have transformed a modest house into a light-filled and sustainable home tailored for family living.
Who lives in the home?
An Australian family of four – two working-from-home professionals and their two teenage daughters. After more than a decade, especially after enduring the isolating Covid lockdowns, the home’s interior no longer served the family. With the children and their friends growing older and staying up later, the home they all inhabited, to live, work and play, began to close in on them. They were all in each other’s space. The solution was to expand the home, creating new zones the whole family could appreciate.
The project brief
The owners had two main objectives – functionality and space to harmoniously co-exist. ‘Alone Together’ became the guiding ethos.
The couple instructed Austin Maynard Architects (AMA) to redesign the home to allow each family member to have private space, as well communal zones where the family could enjoy spending time together. High on the wish list was a practical and socially active living/kitchen/dining, with a laundry, a pantry, a dedicated home office and a second study / guest bedroom. With recent studies showing around 50% of 18 to 29 year olds still living at home, the owners also hoped to provide their teenage daughters with their own apartment – or at least the feeling of one.
Our favourite elements:
The ‘apartment’
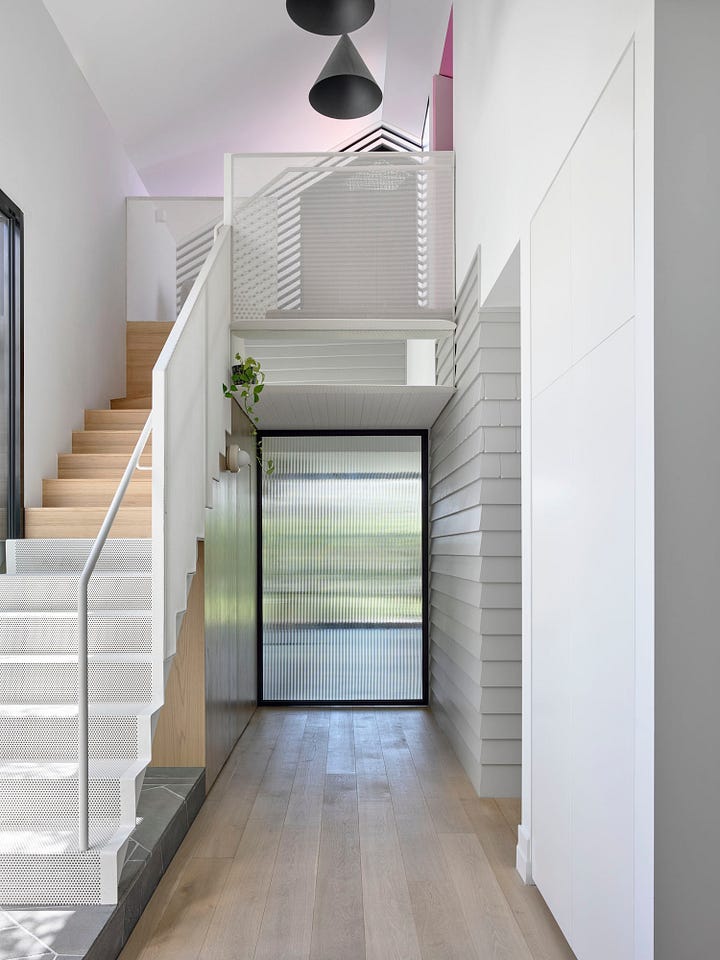
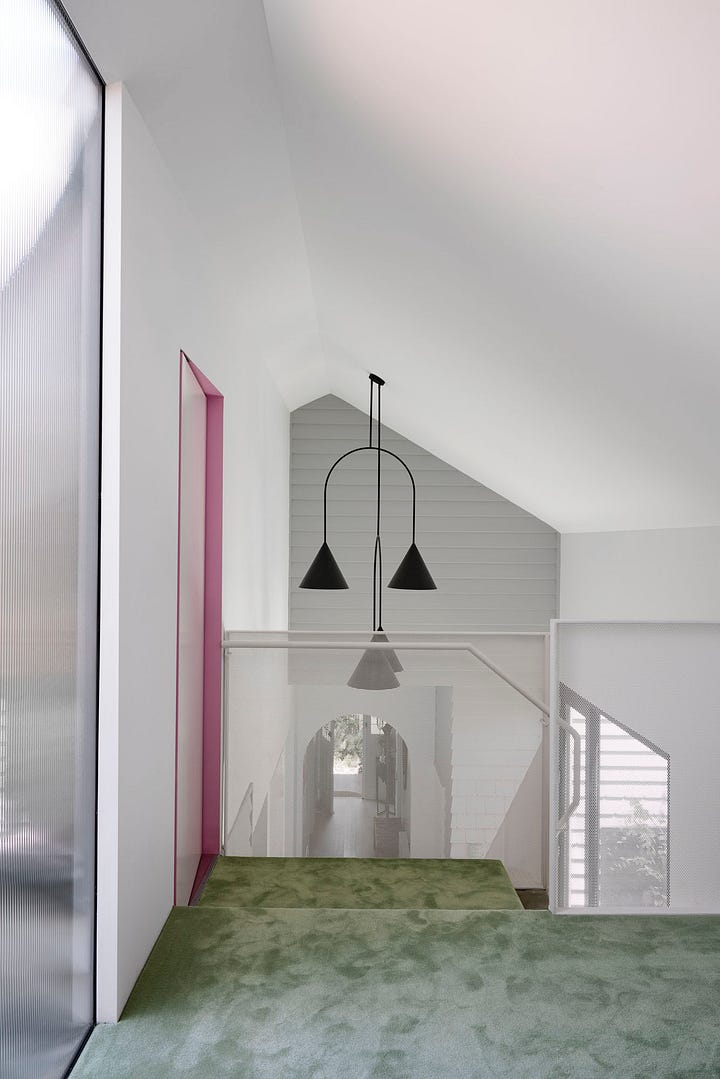
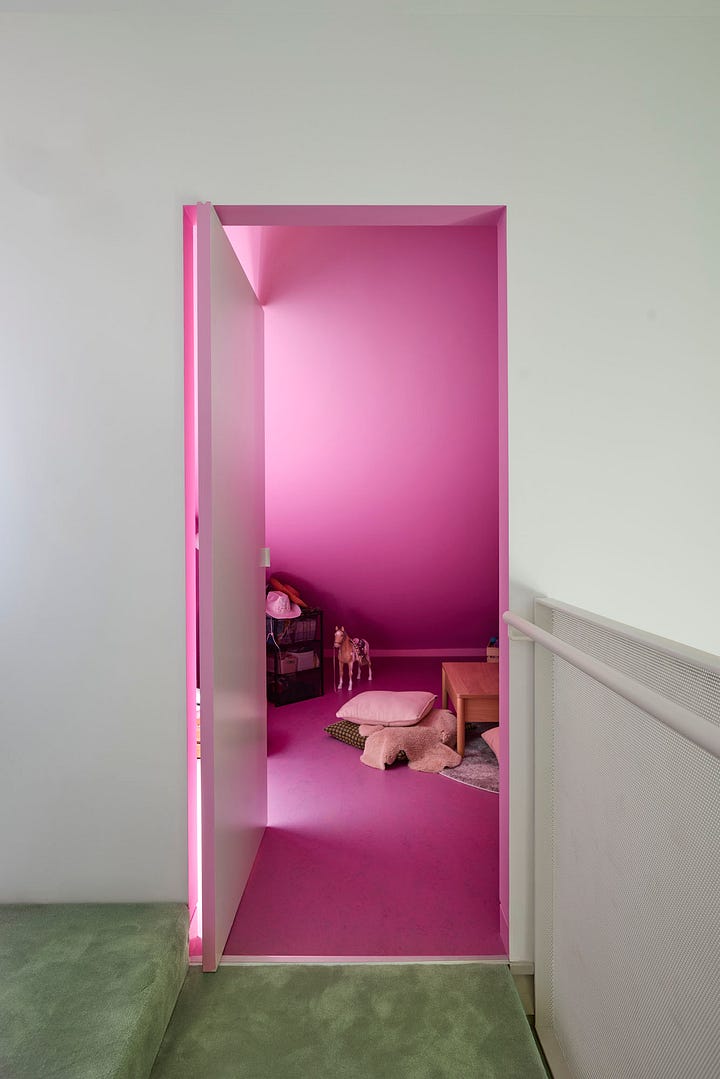
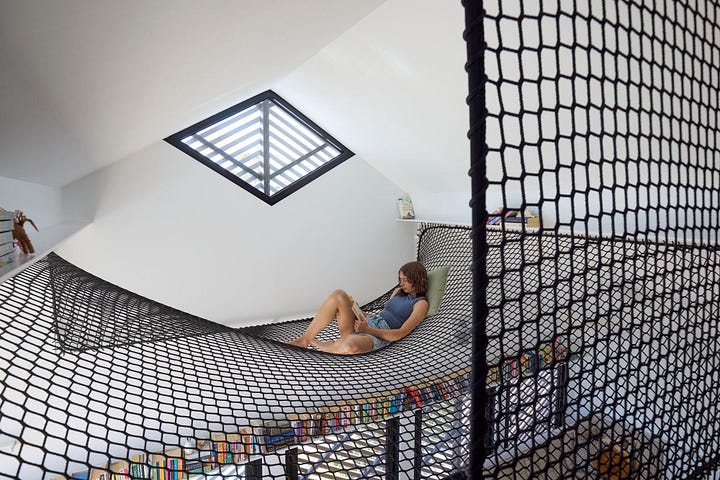
The alteration and addition began with the configuration of a new side entry, to bypass private space and re-orient access into the centre of the house. Off the entry, a perforated steel staircase leads directly up to the teenager ‘apartment’. A pink room is hidden behind a push panel door at the top of the stairs, utilising the attic space within the roof of the old house. It provides the younger daughter with a space to indulge in her art and creativity without disturbing the more “zen” nature of her older sister who enjoys the generous hammock reading/ hangout retreat.
Keep reading with a 7-day free trial
Subscribe to Nest magazine to keep reading this post and get 7 days of free access to the full post archives.




