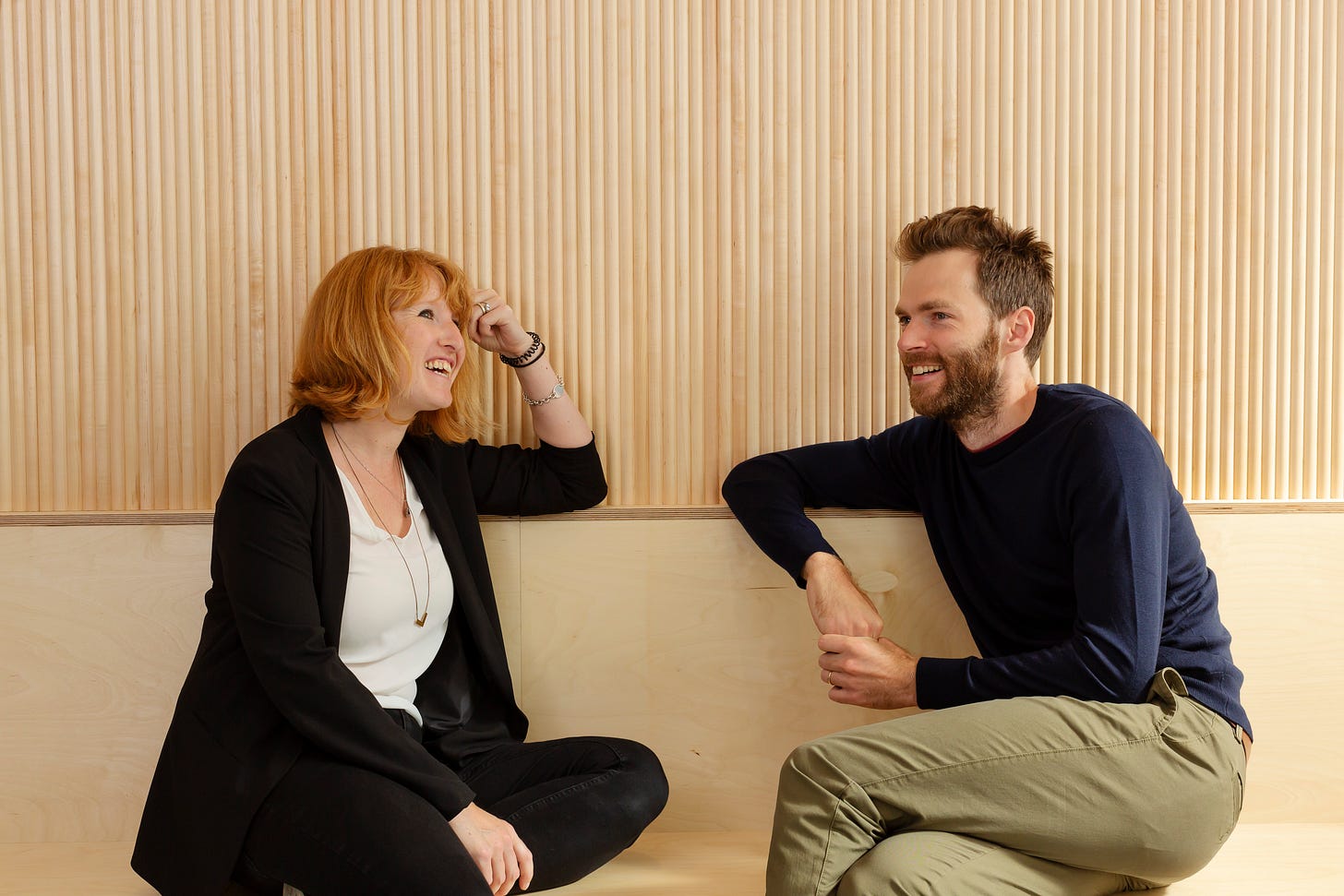Lessons from an architect: it pays to play the long game when designing a family home
Architect George Woodrow talks frankly about renovating his own family home, sharing his experience on managing renovation budgets, plus reveals his insider tips on how to future-proof your home
WHY DID YOU DECIDE TO SPLIT YOUR HOUSE PROJECT INTO STAGES?
When we initially bought our home in Hampton Hill, London, we didn’t have enough money to do a whole house renovation and extension project. So my wife Rosie and I decided to only redesign the ground floor, which involved a rear extension, new garden design, and a complete ground-floor overhaul to open up the house, improve the layout and add storage and a utility space.
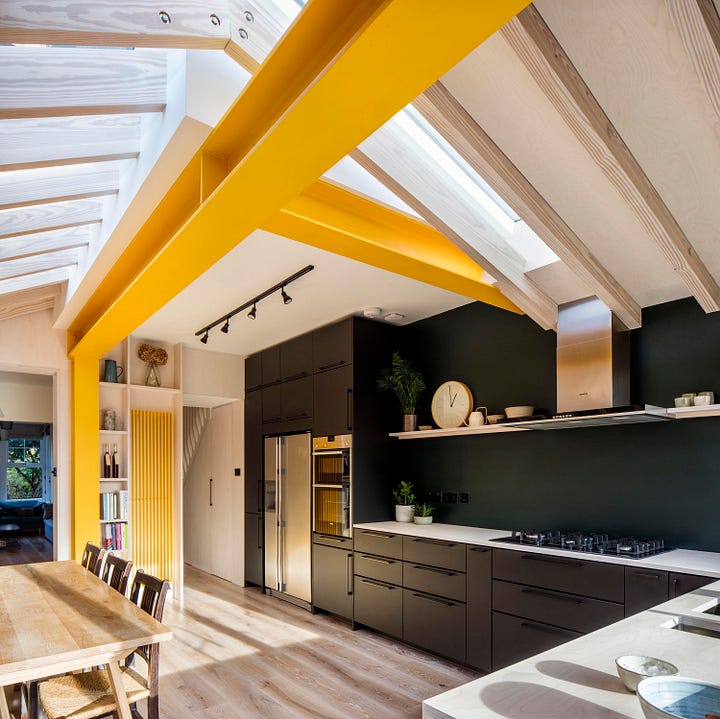
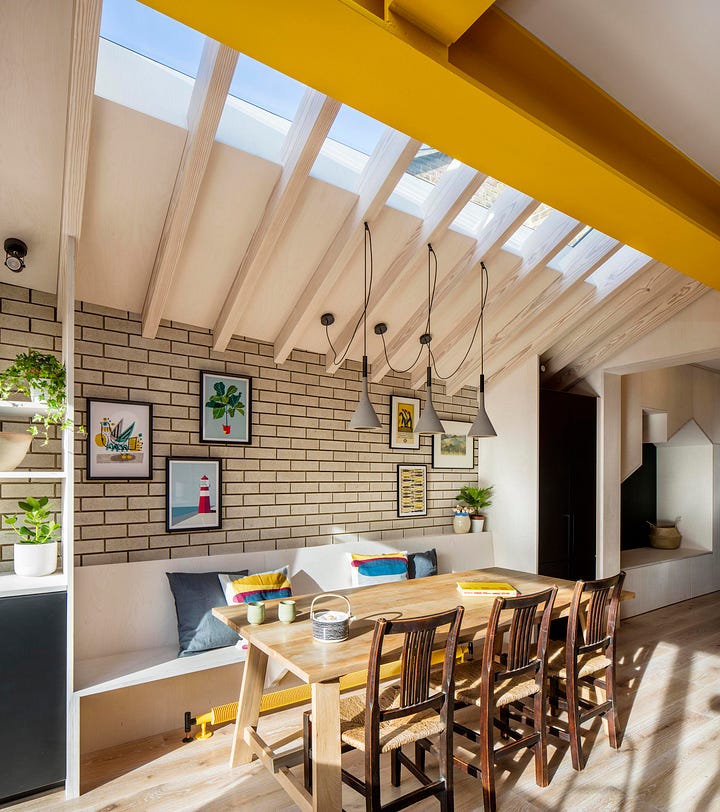
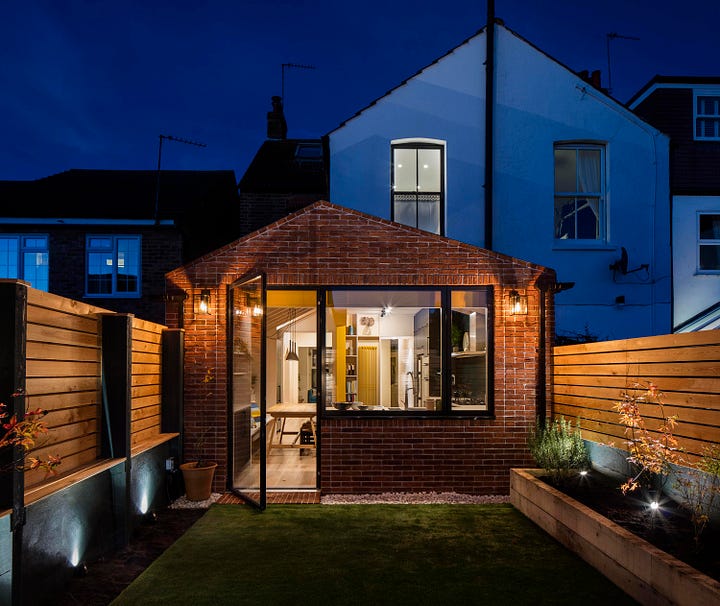
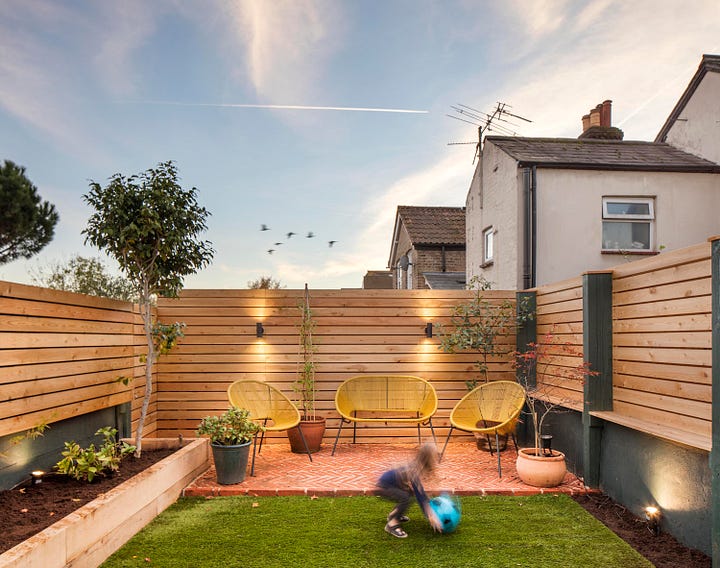
It definitely would have been cheaper to do it all in one go, partly due to doubling up on contractor overheads but also, as well reported, construction costs have increased so much over the last four years. We ended up having to take out relatively higher borrowing last year to afford the second phase – the loft extension – which ultimately means the house is still unfinished as we wait for a future phase three to tackle the front of the house, first floor, windows and the front garden, which at 6m long isn’t a small task!
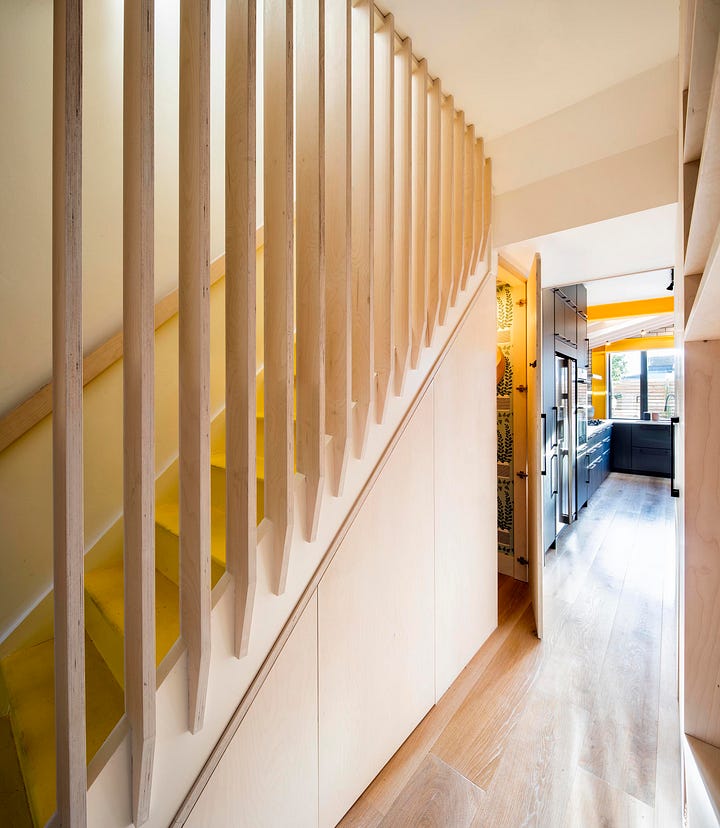
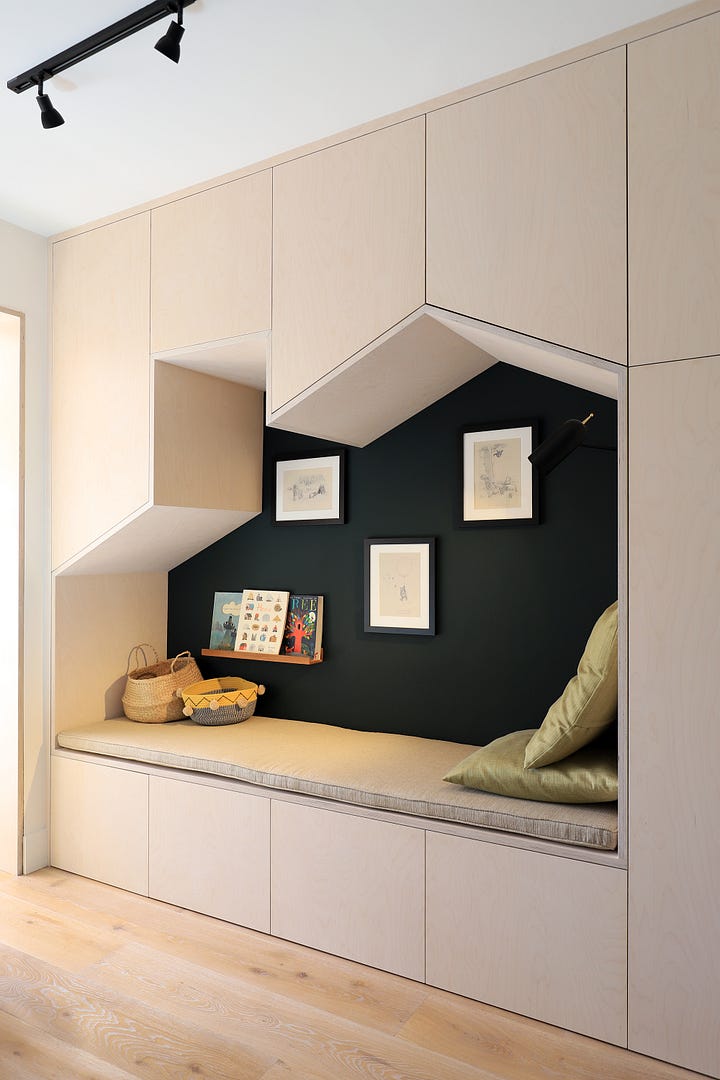
DID YOU CONSIDER MOVING, RATHER THAN COMPLETING PHASE TWO?
We put so much time, effort and money into the ground floor that we weren’t quite ready to let go of the house! We actually designed a first loft scheme back in 2017 when we drew up plans for the ground floor, but once we knew we couldn’t do it in 2018 we parked the designs. Then, by the time 2022 came around, we looked at it with a fresh set of eyes, both with regard to layout as well as design features and materials. I think that has made the final design much more successful as a result.
“It’s important to design a home that can grow as your family’’s needs change. Doing up a house is such a large financial, physical and emotional investment, knowing the home will work for your family in the future will lead to a much more relaxing use of the house”
WHY DID YOU DECIDE TO BUILD A LOFT EXTENSION?
We needed to create two spacious bedrooms and a bathroom for our children Agatha, 7, and Sidney, 3. Using the loft was the only way to achieve this. Digging down would have been prohibitively expensive and produce rooms of less air and light. Plus, the future property value would never have warranted it, even if it was an option.
The bonus is that by putting the kids up in the attic, it’s enabled us parents to claim the first floor as a child-free zone! Unfortunately we ran out of budget to make any big changes on this floor, but we have made good use of the space by turning the old box room into a dressing room and the old single bedroom is now a small guest room.
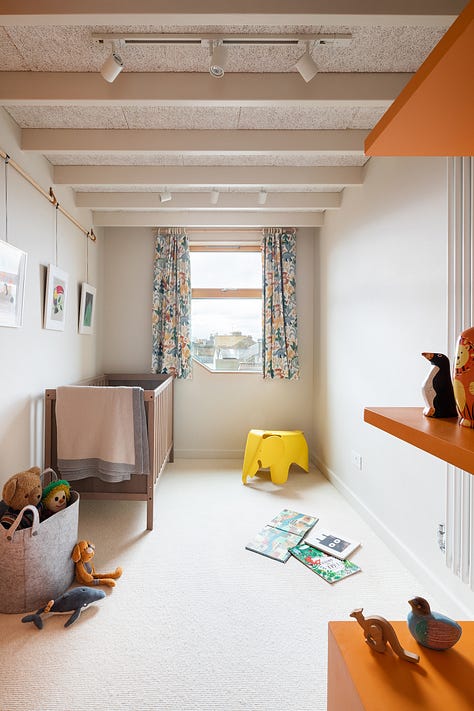
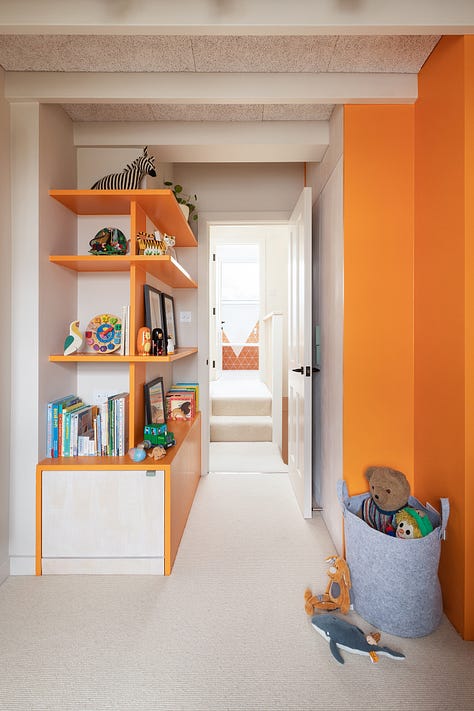
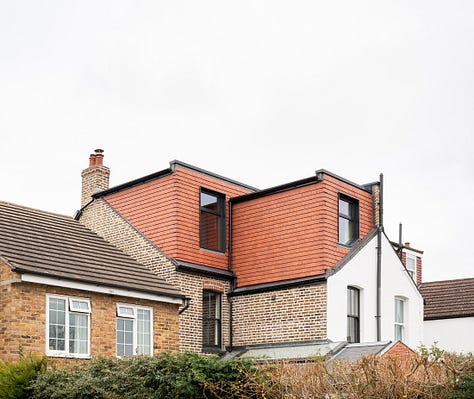
CAN THE KID’S BEDROOMS & BATHROOM BE ADAPTED AS THEY GROW?
Agatha has the larger bedroom, which has scope for a double bed, so it should be good for her all the way through childhood. Sidney will have the smaller bedroom, which can fit a single bed across its width under the window and this was a key requirement knowing he will need to move on from a cot bed quite soon. It won’t fit a double bed, so if that does become an issue we’ll have to forgo our adult floor and convert the spare room into a child’s bedroom. We’re secretly hoping for a very outdoorsy second child who doesn’t care about a single room!
The kid’s bathroom is fairly small – although the large Velux rooflight and mirror help it feel far more spacious than it actually is. With space tight, we opted for a compact 1.6m bath with a hand-held shower only. When they get older, we’ll swap it for a sink and install a shower where the sink currently stands to utilise the height. This keeps the WC in the same place and drainage simple, with only fitting and tile changes required.
IS CREATING A SPACE THAT GROWS WITH YOUR FAMILY IMPORTANT?
It’s vital. The time it takes from starting a project to completing could even mean your needs might have already changed in a relatively short time period. Also, because doing up a house is such a large financial, physical and emotional investment, you need to know it can adapt to avoid opening up too many wounds. Even the best and smoothest builds are stressful at times, there is just no avoiding it, so knowing a set of smaller steps to keep the house working for the family in the future leads to a more relaxing use of the house.
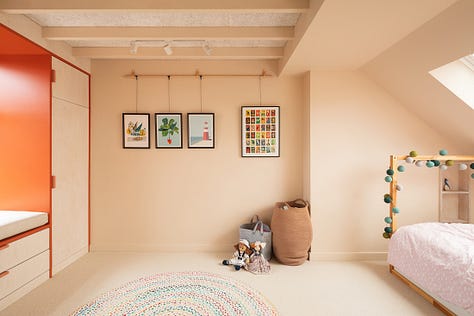
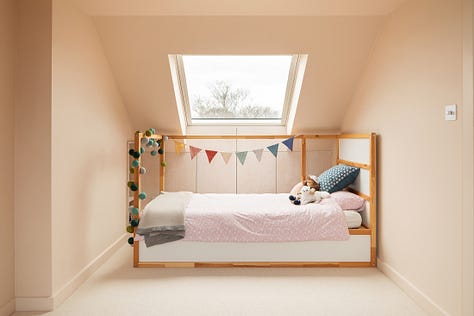
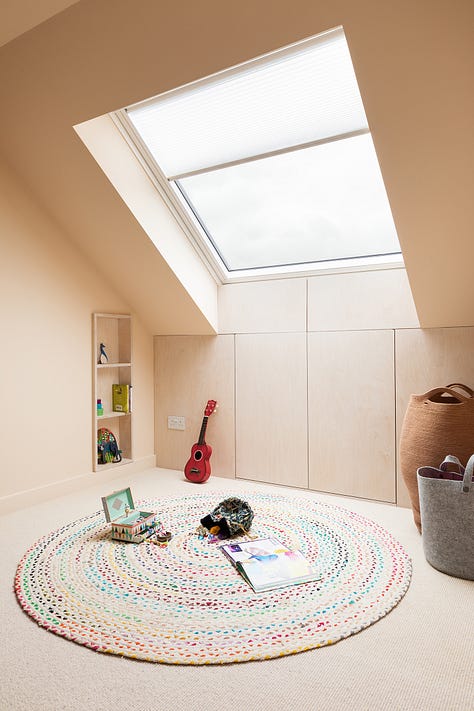


ANY TOP TIPS FOR FUTURE-PROOFING HOMES?
You need to make sure that your design and construction team have put the necessary elements in place to enable your home to adapt as your family grows. It’s factoring in simple things like ensuring your new flooring runs all the way under your kitchen rather than installing it around the units, as you may want to change the layout or design later. Alternatively you might wire in sockets and lights to allow for future changes to bedroom layouts.
HOW CAN READERS SAVE MONEY ON A HOUSE RENO?
Apart from any more obvious aspects such as keeping a firm grip on client supply items and limiting how much of the original structure needs to be modified, large outlays often overlooked are rental and storage costs during the build. We saved money by staying with friends and family where possible, rather than having to pay for a six-month rental. We crashed with family for a short while; house-sat for two different sets of friends; then we moved into an Airbnb for 11 weeks; then back to family; then into the first floor waiting for the final month of work to finish before we could occupy the ground floor. There was a lot of moving around, which was quite a lot of effort, especially as our daughter Agatha was only 2 at the time. But it was worth all the saving by limiting the costs to just a short Airbnb and a little bit of self storage.
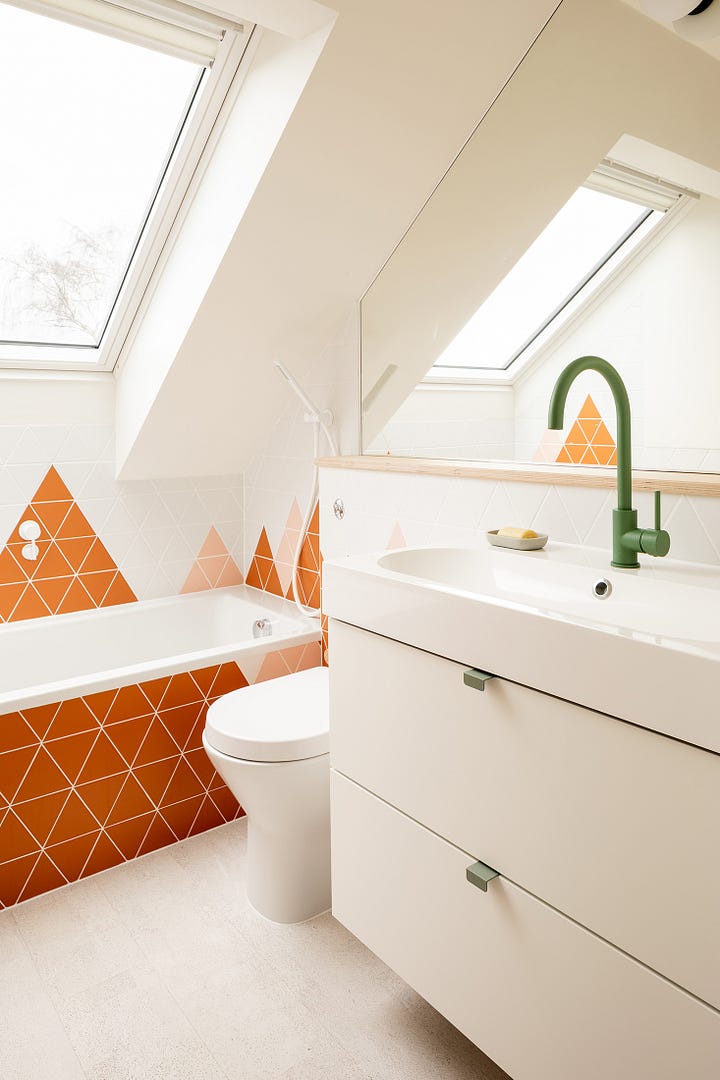
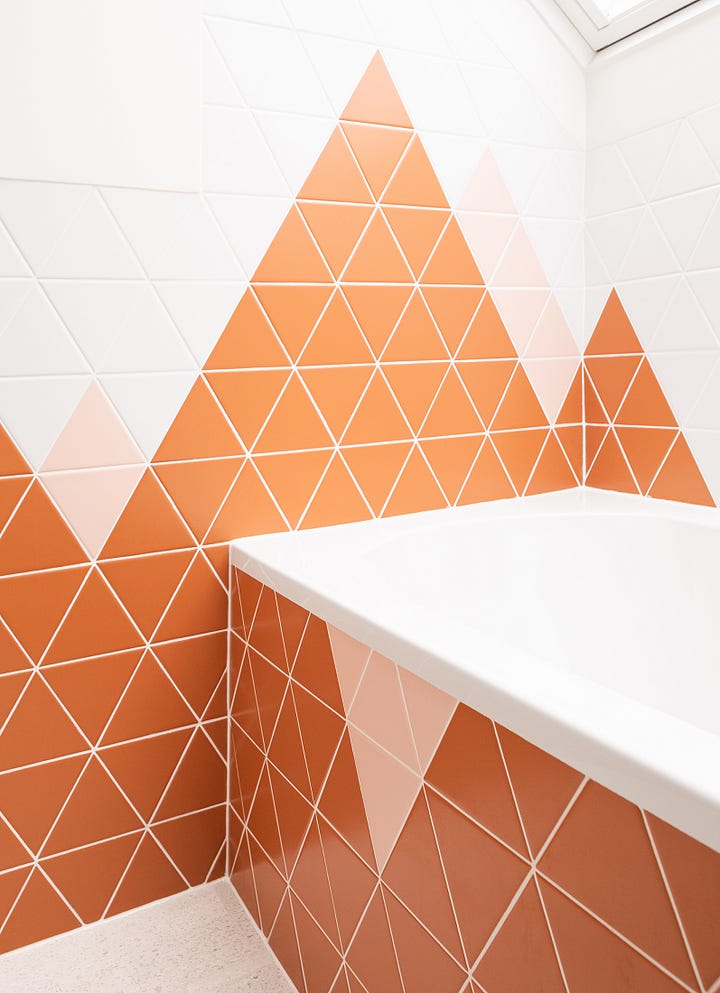
ARE THERE HIDDEN COSTS WITH RENO PROJECTS TO BE CONSIDERED?
The largest variable we find, especially with period houses, is how much of a budget has to go into addressing the defects of the old parts before you can start creating the new or modified parts. We’ve had quite a few clients buy properties that had recent work done, but in the end a lot of their project budget went into rectifying poor-quality builds and they had to cut back on joinery or higher-end materials which they had high up on their wish list.
While not everyone can stretch to it, it does more often than not simplify things if you know a project involves a complete back-to-bones strip out and then starting almost from scratch. At that point you’ve also priced in full new electrics and plumbing, for example, so you often don’t get hit with those mid-project surprises that can cripple budgets where it was assumed they were all fine.
One thing we always remind our clients is that their total budget needs to include VAT, consultant fees, client supply and a contingency.
HOW DO YOU USE YOUR OWN RENO EXPERIENCE IN THE WORKPLACE?
We’ve been experimental with both colour and materials so the main thing working on my own house has been the confidence to drop certain things into the mix without worrying that a clients’ project would be the test run.
The other aspect that I’ve benefited from is first-hand building experience. It’s a lot easier to discuss things with a roofer or carpenter when you’ve either installed similar elements yourself or been there day in day out witnessing it first-hand. Being exposed to the build up close and at regular stages is also one of the pleasures of our work. It’s a tactile and fulfilling process seeing something being constructed and gives enormous satisfaction.
WHAT’S YOUR DESIGN ETHOS?
Tough question. I would like to say tread lightly, use materials as near to their natural form as possible and design for the long term. Then, have a bit of fun with it all. Experiment with colour, light, texture and form a space or structure that brings out a positive feeling and joy to the user.
Like this project? Let us know what you think in the comments below.
A BIT ABOUT WOODROW VIZOR ARCHITECTS
Based in south-west London, Woodrow Vizor Architects is led by architects George Woodrow and George Vizor who have more than 25 years’ combined experience across the residential, heritage and commercial sectors.
The creative duo work with clients who are looking for highly personalised and unique design solutions, normally where the benefit of their start-to-finish services are central to achieving that. The practice works with clients for whom the design process is an essential part of their journey, rather than those looking for drawings to be fired off to the planners hoping to be on site in a few months. The company doesn’t have a minimum budget, but are currently working on contracts ranging from £150,000 to £700,000.





