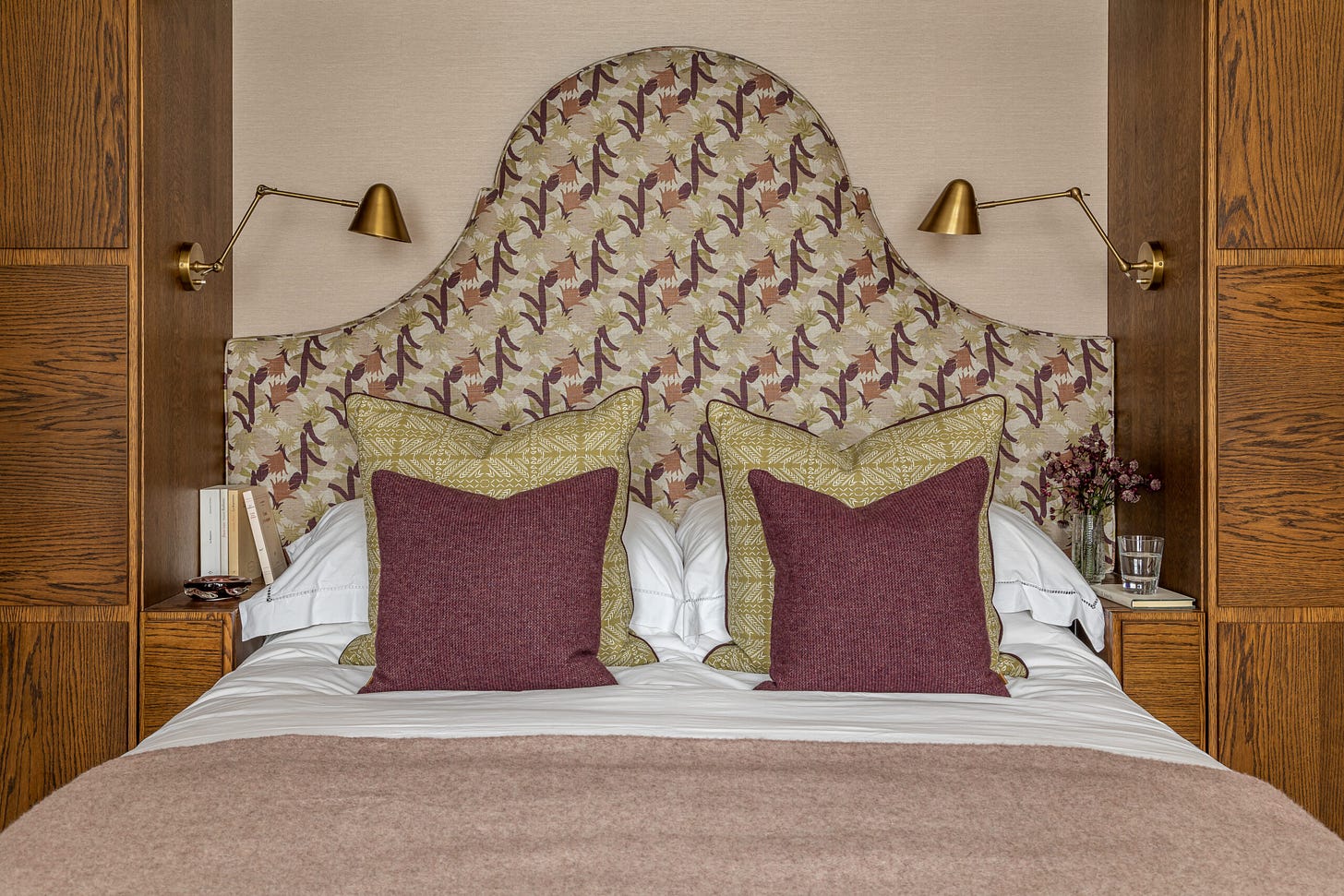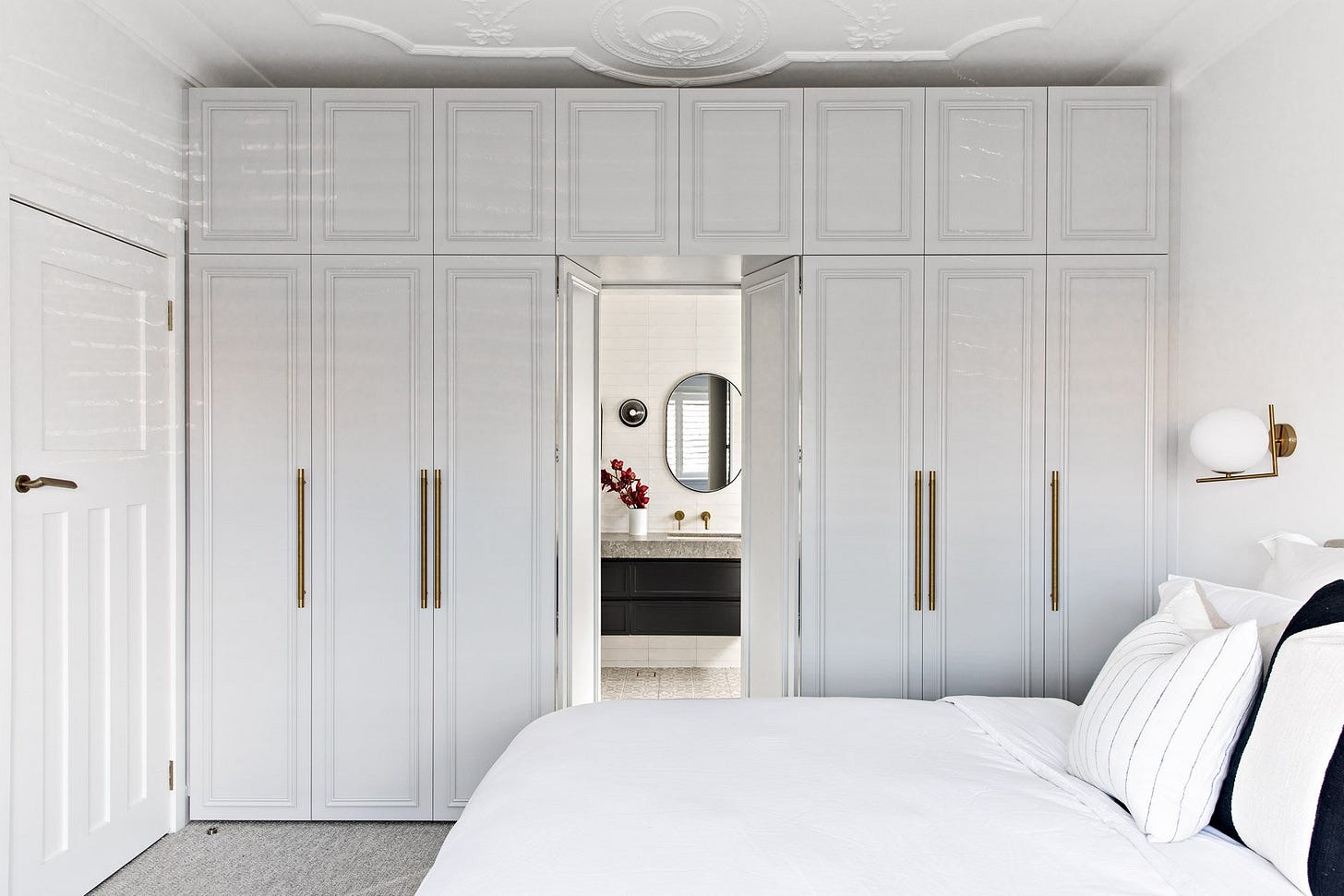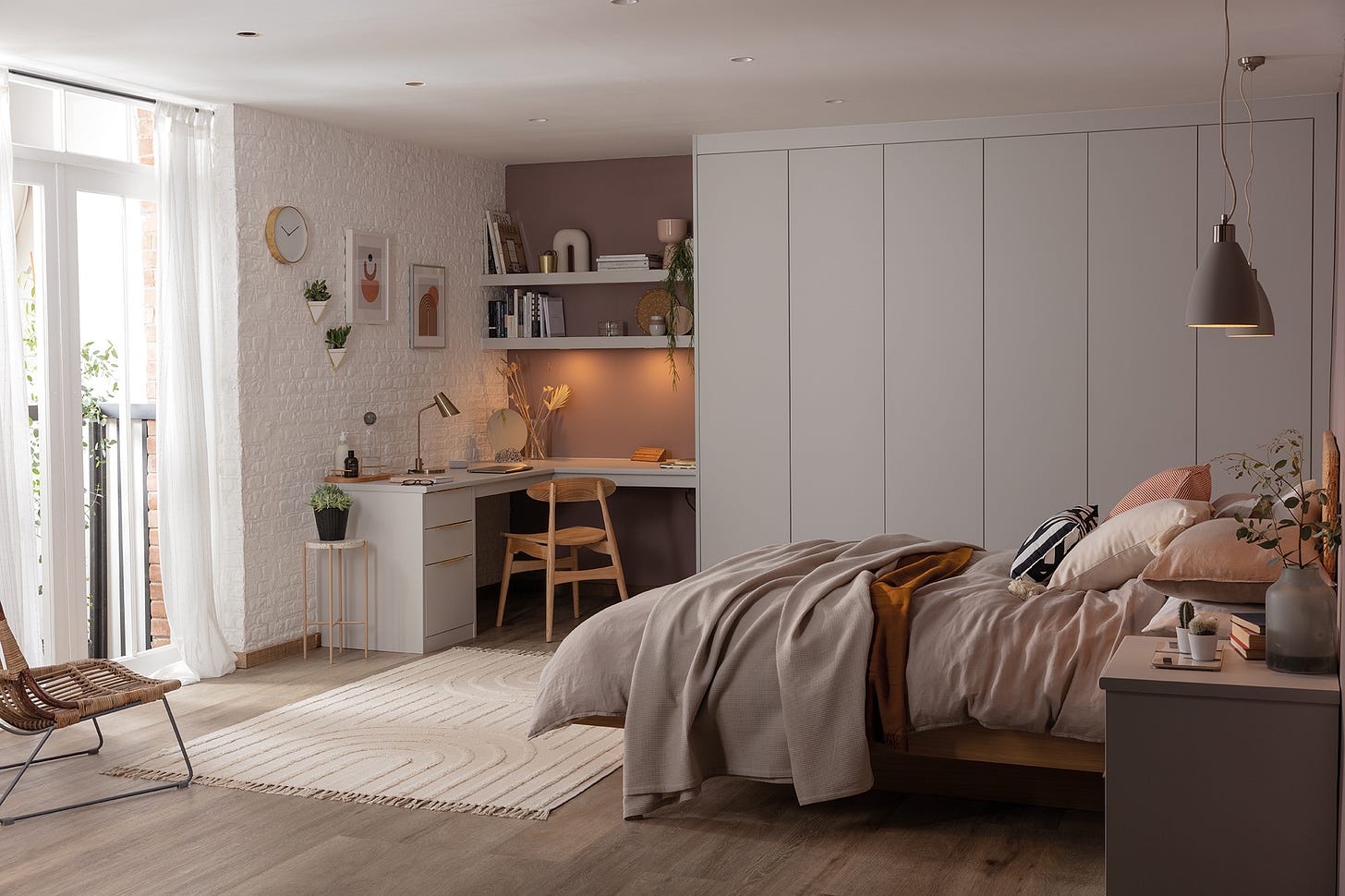Designing our loft conversion... I need your help!
Charlotte is pondering ideas for her loft conversion and needs a second opinion – it might give you food for thought too if you're doing a project
So, I know Sophie is coming to the tail end of her mammoth house reno, and soon it’ll be our turn. I’m beginning to think about our loft conversion, which I’m planning for next spring, but really need to get a wriggle on with design ideas. In reality it’s a pretty straightforward conversion – we’re in a semi-detatched property and we’ll want to go hip-to-gable and put a dormer on the back to get the most head height, and judging by our neighbour’s conversions, there’s really only enough room to put a bedroom and en-suite up there.
However, being in the industry I’m in, I’m lured by so many beautiful images and ideas that I’m just wondering how to approach it, and whether any grand ideas will be worth it? I don’t want it to be eye-wateringly expensive, but I do want to utilise the space as much as possible.
So… I thought I’d run some ideas past you all. I’d love to hear your thoughts and whether it’s a yay or nay to these ideas.
Wardrobes built around a ‘bed nook’

I’ve seen so many images where the storage is wrapped around the bed and I really like this idea of being cocooned and cosy while also turning it into a design feature – all while getting some bonus storage built in. However, it is all rather permanent. What if we change the bed size, or want to shift things around, is it worth building the wardrobes either side of this?
…Or wardrobes built in around doorways

The alternative is doing a run of wardrobes along the opposite wall, but here there would be two doorways, one from the stairwell, the other into the bathroom. I quite like the idea of concealing the entrance into the bathroom behind a wardrobe door so it’s hidden, plus it means the entrance into the bathroom doesn’t have to be huge/there’s no door eating into the en suite as it won’t be massive. However, there’s still the doorway to the stairs to consider, plus will one long run of doors look a bit bulky/samey?
Built-in desk/bar area
Despite the fact I’ll probably turn my son’s box room into the office once we’ve moved up here, I still fancy the idea of being able to work up in this space. There are incredible views over the North Downs and it would be a shame to waste them… so I was wondering about building in a desk area, but we already have a dressing table, so I’m questioning if it’s worth it or not? I also quite like those little bar areas when you go to a nice hotel and have a mini fridge situation – wouldn’t it be nice if you didn’t have to go down two flights of stairs to the kitchen every time you wanted a cup of tea or a glass of wine? Or is that supremely lazy/crazy?! Has anyone else done this?
Keep reading with a 7-day free trial
Subscribe to Nest magazine to keep reading this post and get 7 days of free access to the full post archives.





